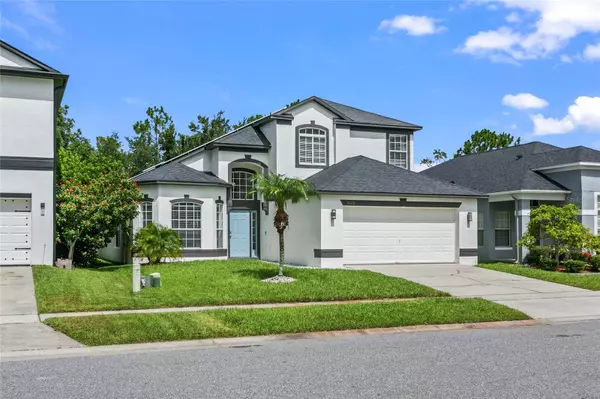For more information regarding the value of a property, please contact us for a free consultation.
14331 SAPPHIRE BAY CIR Orlando, FL 32828
Want to know what your home might be worth? Contact us for a FREE valuation!

Our team is ready to help you sell your home for the highest possible price ASAP
Key Details
Sold Price $498,000
Property Type Single Family Home
Sub Type Single Family Residence
Listing Status Sold
Purchase Type For Sale
Square Footage 2,218 sqft
Price per Sqft $224
Subdivision Avalon Lakes Ph 3, Vlg D
MLS Listing ID O6219430
Sold Date 01/17/25
Bedrooms 4
Full Baths 2
Half Baths 1
HOA Fees $110/mo
HOA Y/N Yes
Originating Board Stellar MLS
Year Built 2005
Annual Tax Amount $2,726
Lot Size 5,227 Sqft
Acres 0.12
Property Description
Recent price Improvement! Step into the desirable gated community of Avalon Lakes. This stunning 2-story solar powered property offers the perfect blend of comfort and convenience for modern families. Location, Location, Location! Nestled within highly sought after Avalon Park, with top-rated schools just minutes away. Charming downtown Avalon Park and Waterford Lakes Town Center are only a short drive. Easy access to UCF and major highways for effortless commuting. You'll have community perks at your doorstep. Enjoy a resort-style lifestyle with access to a clubhouse, fitness center, sparkling pool, playground, and more – all just minutes away from your property! Play sand volleyball, host tennis matches, or shoot hoops on the community court. Luxurious Living Awaits
This open-concept home boasts a massive foyer and stunning floor-to-ceiling views with an abundance of natural light. Unwind in the oversized primary suite featuring tray ceilings, his & hers closets, and a private bathroom with double vanities, a frameless shower, and a separate soaking tub.
Three additional upstairs bedrooms plus a full bathroom provide ample space for the whole family. Enjoy upgraded flooring and countertops throughout, an additional first floor half bathroom, with a convenient laundry room leading into the 2-car garage. Privacy meets convenience. Relax on your private rear patio overlooking a spacious yard, perfect for entertaining or a future pool installation. No rear neighbors, and a quiet location provides a peaceful retreat, while community amenities ensure endless fun just steps beyond. This stunning, move-in ready home offers the perfect blend of privacy, luxury, and convenience. Don't miss your chance to live in Avalon Park! Schedule a showing today and make this your home!
Location
State FL
County Orange
Community Avalon Lakes Ph 3, Vlg D
Zoning P-D
Rooms
Other Rooms Family Room, Formal Dining Room Separate, Formal Living Room Separate, Loft
Interior
Interior Features Ceiling Fans(s), Eat-in Kitchen, High Ceilings, Kitchen/Family Room Combo, Living Room/Dining Room Combo, Primary Bedroom Main Floor, Thermostat, Tray Ceiling(s), Walk-In Closet(s)
Heating Central
Cooling Central Air
Flooring Tile
Furnishings Unfurnished
Fireplace false
Appliance Built-In Oven, Cooktop, Dishwasher, Disposal, Dryer, Exhaust Fan, Freezer, Gas Water Heater, Ice Maker, Microwave, Range, Refrigerator, Tankless Water Heater, Washer
Laundry Laundry Room
Exterior
Exterior Feature Irrigation System, Other, Rain Gutters, Sidewalk, Tennis Court(s)
Garage Spaces 2.0
Utilities Available Cable Available, Cable Connected, Solar
View Tennis Court
Roof Type Shingle
Attached Garage true
Garage true
Private Pool No
Building
Entry Level Two
Foundation Slab
Lot Size Range 0 to less than 1/4
Sewer Public Sewer
Water Public
Structure Type Block,Stucco
New Construction false
Schools
Elementary Schools Timber Lakes Elementary
Middle Schools Timber Springs Middle
High Schools Timber Creek High
Others
Pets Allowed Yes
Senior Community No
Ownership Fee Simple
Monthly Total Fees $110
Acceptable Financing Cash, Conventional, FHA, VA Loan
Membership Fee Required Required
Listing Terms Cash, Conventional, FHA, VA Loan
Special Listing Condition None
Read Less

© 2025 My Florida Regional MLS DBA Stellar MLS. All Rights Reserved.
Bought with KELLER WILLIAMS LEGACY REALTY

