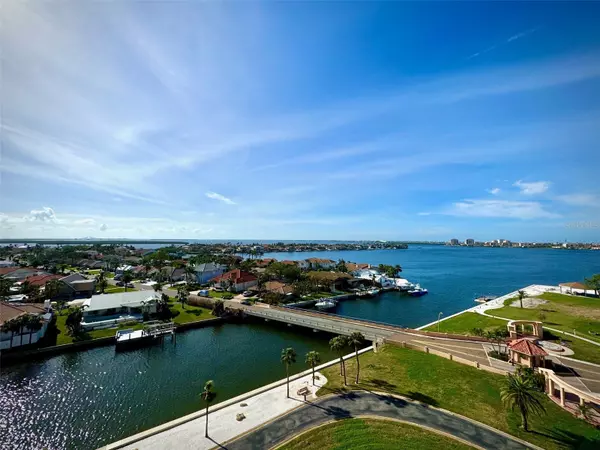For more information regarding the value of a property, please contact us for a free consultation.
4900 BRITTANY DR S #1006 Saint Petersburg, FL 33715
Want to know what your home might be worth? Contact us for a FREE valuation!

Our team is ready to help you sell your home for the highest possible price ASAP
Key Details
Sold Price $184,000
Property Type Condo
Sub Type Condominium
Listing Status Sold
Purchase Type For Sale
Square Footage 745 sqft
Price per Sqft $246
Subdivision Bayway Isles Point Brittany Six
MLS Listing ID TB8319368
Sold Date 12/16/24
Bedrooms 1
Full Baths 1
HOA Fees $855/mo
HOA Y/N Yes
Originating Board Stellar MLS
Year Built 1974
Annual Tax Amount $4,289
Lot Size 5.270 Acres
Acres 5.27
Property Description
Enjoy sweeping views from the tenth floor overlooking Tampa Bay and the Gulf of Mexico. Minutes from St. Pete and its beautiful beaches, Point Brittany is a subtropical private community and the connsumate getaway. Unit 1006 has been lovingly maintained, featuring an intelligent layout, natural light and generous spaces. At Point Brittany, you're welcome to socialize with an active network of residents, or lavish in the quiet of island living. There are four pools, tennis courts, pickleball, shuffleboard, kayak storage and launch, fishing pier and deep water boat docks. There are also state of the art fitness facilities, a sauna, library, billiard room, and grand ballroom for your special occasions. The onsite deli and grocer is a favorite of locals and visitors alike. Point Brittany Building Six has a new roof, new poolside tables, chairs and umbrellas, new exterior paint, newly painted and sealed balconies and a new seawall. SIRS and Milestone reports have been completed, requiring no new assessments.
Location
State FL
County Pinellas
Community Bayway Isles Point Brittany Six
Direction S
Interior
Interior Features Ceiling Fans(s), Living Room/Dining Room Combo, Open Floorplan, Stone Counters, Thermostat, Walk-In Closet(s)
Heating Central
Cooling Central Air
Flooring Carpet, Ceramic Tile
Fireplace false
Appliance Dishwasher, Freezer, Microwave, Range, Refrigerator
Laundry Corridor Access, Laundry Room
Exterior
Exterior Feature Balcony, Lighting, Outdoor Grill, Sidewalk, Tennis Court(s)
Parking Features Assigned, Covered
Community Features Clubhouse, Fitness Center, Pool, Sidewalks, Tennis Courts
Utilities Available BB/HS Internet Available, Cable Available, Electricity Connected, Phone Available, Sewer Connected, Water Connected
Waterfront Description Gulf/Ocean to Bay
View Y/N 1
Water Access 1
Water Access Desc Gulf/Ocean to Bay
Roof Type Concrete,Membrane
Garage false
Private Pool No
Building
Story 1
Entry Level One
Foundation Pillar/Post/Pier, Slab
Lot Size Range 5 to less than 10
Sewer Public Sewer
Water Public
Structure Type Block,Concrete,Stucco
New Construction false
Others
Pets Allowed Yes
HOA Fee Include Cable TV,Common Area Taxes,Escrow Reserves Fund,Fidelity Bond,Maintenance Structure,Maintenance Grounds,Maintenance,Management,Pool,Recreational Facilities,Sewer,Trash,Water
Senior Community Yes
Ownership Condominium
Monthly Total Fees $855
Acceptable Financing Cash, Conventional
Membership Fee Required Required
Listing Terms Cash, Conventional
Num of Pet 1
Special Listing Condition None
Read Less

© 2025 My Florida Regional MLS DBA Stellar MLS. All Rights Reserved.
Bought with FUTURE HOME REALTY INC

