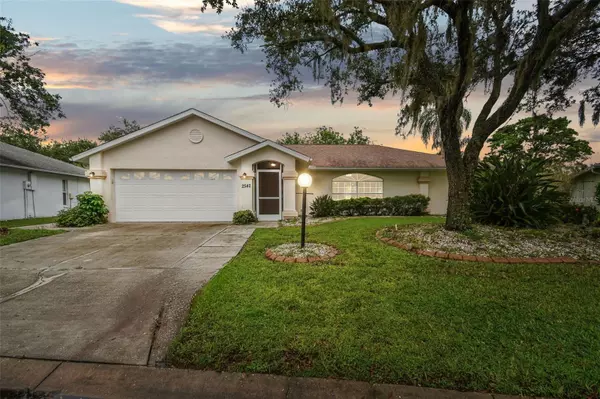For more information regarding the value of a property, please contact us for a free consultation.
2542 MAN OF WAR CIR Sarasota, FL 34240
Want to know what your home might be worth? Contact us for a FREE valuation!

Our team is ready to help you sell your home for the highest possible price ASAP
Key Details
Sold Price $434,000
Property Type Single Family Home
Sub Type Single Family Residence
Listing Status Sold
Purchase Type For Sale
Square Footage 1,760 sqft
Price per Sqft $246
Subdivision Paddocks East
MLS Listing ID TB8309009
Sold Date 12/16/24
Bedrooms 3
Full Baths 2
Construction Status Appraisal,Financing,Inspections,Other Contract Contingencies
HOA Fees $45/ann
HOA Y/N Yes
Originating Board Stellar MLS
Year Built 1990
Annual Tax Amount $4,465
Lot Size 10,018 Sqft
Acres 0.23
Property Description
Nestled in the tranquil Paddock's East community of Sarasota, this waterfront home is located in a quiet, established neighborhood with winding sidewalks, ideal for walking, biking, and enjoying the outdoors. Zoned for the highly-rated Tatum Ridge Elementary, this 3-bedroom, 2-bathroom home, situated on nearly a quarter-acre of land, provides an inviting retreat you'll love for years to come. As you approach, a screened front pathway welcomes you, leading to the front door, where fresh paint sets the tone for the meticulous updates found throughout. Inside, the foyer opens to a formal living room and adjoining dining room, offering plenty of space for both entertaining and everyday living. Skylights in the family room flood the space with natural light. The completely renovated kitchen features modern white cabinetry, a stylish subway tile backsplash, energy star rated stainless steel appliances, and quartz countertops. The oversized owner's suite boasts its own sliding glass door exit to the lanai and an updated ensuite with dual sinks and a stand-up shower. Both guest bedrooms are generously sized, and the guest bathroom is equipped with a luxurious soaking tub. Additional conveniences include an indoor laundry room with ample cabinetry for storage. Step outside to the enclosed lanai, where ample windows offer picturesque views of the peaceful pond. A nearby wooden deck provides the perfect spot to relax and take in the serene surroundings. This deed-restricted neighborhood offers easy access to I-75 and US-41, with shopping, marinas, restaurants, and golf courses just minutes away. Nature lovers will enjoy being close to the birdwatching tower on Raymond Rd, Celery Fields, and Big Cat Habitat. Don't miss the chance to make this beautifully updated home yours—schedule your showing today!
Location
State FL
County Sarasota
Community Paddocks East
Zoning RSF3
Rooms
Other Rooms Attic, Family Room, Inside Utility
Interior
Interior Features Ceiling Fans(s), High Ceilings, Living Room/Dining Room Combo, Open Floorplan, Primary Bedroom Main Floor, Stone Counters, Thermostat, Walk-In Closet(s)
Heating Central, Electric
Cooling Central Air
Flooring Tile
Furnishings Unfurnished
Fireplace false
Appliance Dishwasher, Disposal, Electric Water Heater, Ice Maker, Microwave, Range, Refrigerator
Laundry Electric Dryer Hookup, Inside, Laundry Room, Washer Hookup
Exterior
Exterior Feature Lighting, Private Mailbox, Rain Gutters, Sliding Doors
Parking Features Driveway, Garage Door Opener
Garage Spaces 2.0
Community Features Deed Restrictions, Sidewalks
Utilities Available BB/HS Internet Available, Cable Available, Electricity Connected, Fire Hydrant, Phone Available, Public, Sewer Connected, Street Lights, Water Connected
Waterfront Description Pond
View Y/N 1
View Water
Roof Type Shingle
Porch Covered, Enclosed, Patio, Porch, Rear Porch, Screened
Attached Garage true
Garage true
Private Pool No
Building
Lot Description In County, Landscaped, Level, Near Golf Course, Near Marina, Near Public Transit, Paved
Story 1
Entry Level One
Foundation Slab
Lot Size Range 0 to less than 1/4
Sewer Public Sewer
Water Public
Architectural Style Ranch
Structure Type Stucco
New Construction false
Construction Status Appraisal,Financing,Inspections,Other Contract Contingencies
Schools
Elementary Schools Tatum Ridge Elementary
Middle Schools Mcintosh Middle
High Schools Sarasota High
Others
Pets Allowed Yes
Senior Community No
Ownership Fee Simple
Monthly Total Fees $45
Acceptable Financing Cash, Conventional, FHA, VA Loan
Membership Fee Required Required
Listing Terms Cash, Conventional, FHA, VA Loan
Num of Pet 10+
Special Listing Condition None
Read Less

© 2025 My Florida Regional MLS DBA Stellar MLS. All Rights Reserved.
Bought with GULF SHORES REALTY

