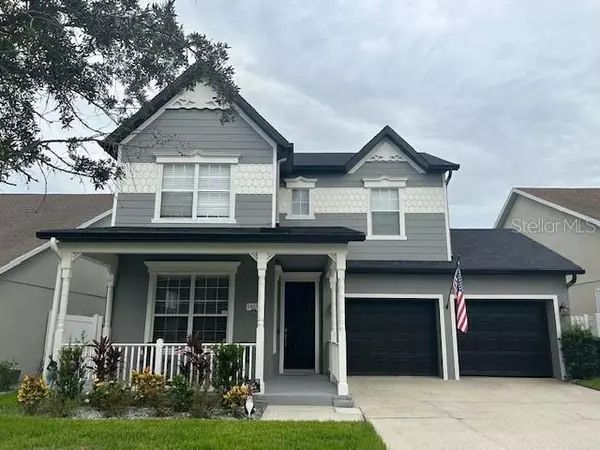For more information regarding the value of a property, please contact us for a free consultation.
14238 BRADBURY RD Orlando, FL 32828
Want to know what your home might be worth? Contact us for a FREE valuation!

Our team is ready to help you sell your home for the highest possible price ASAP
Key Details
Sold Price $560,000
Property Type Single Family Home
Sub Type Single Family Residence
Listing Status Sold
Purchase Type For Sale
Square Footage 2,341 sqft
Price per Sqft $239
Subdivision Avalon Park South Ph 01
MLS Listing ID O6223064
Sold Date 10/28/24
Bedrooms 4
Full Baths 2
Half Baths 1
Construction Status Appraisal,Financing,Inspections
HOA Y/N No
Originating Board Stellar MLS
Year Built 2005
Annual Tax Amount $4,291
Lot Size 5,662 Sqft
Acres 0.13
Property Description
Well maintained two story home nestled in Avalon Park South. This home overlooks conservation. Make this beautiful home your new adventure with your family. Enjoy the large front patio. This home features 4 bedrooms with the primary bedroom on the first floor with French doors that lead to a screen-in back patio that runs the length of the home overlooking conservation where you will enjoy lots of birds, deer and wildlife in the area. The open floorplan combines the kitchen and family room with a serene conservation are out back. The kitchen offers beautiful granite counters. Lots of light shines into the home in the formal living room and family. The home shows well and has been well taken care of. The new roof was installed in 2023, a new a/c unit downstairs in 2023 and upstairs in 2022. The exterior of the home was painted in January 2023 and new epoxy floor coating on the garage floor in July 2023. In 2017 the back patio was screened in, the water heater was replaced, the interior of the home was painted and a fence was installed. Avalon Park South boasts of highly rated schools and fantastic community amenities.
Location
State FL
County Orange
Community Avalon Park South Ph 01
Zoning P-D
Interior
Interior Features Ceiling Fans(s), Eat-in Kitchen, Kitchen/Family Room Combo, Living Room/Dining Room Combo, Primary Bedroom Main Floor, Walk-In Closet(s)
Heating Central
Cooling Central Air
Flooring Ceramic Tile, Luxury Vinyl, Wood
Fireplace false
Appliance Dishwasher, Disposal, Electric Water Heater, Microwave, Range, Refrigerator
Laundry Laundry Room
Exterior
Exterior Feature Irrigation System, Rain Gutters, Sidewalk, Sliding Doors
Parking Features Driveway
Garage Spaces 2.0
Community Features Association Recreation - Owned, Clubhouse, Deed Restrictions, Fitness Center, Playground, Pool, Sidewalks, Tennis Courts
Utilities Available Cable Available, Electricity Connected, Public
Amenities Available Playground, Recreation Facilities
View Trees/Woods
Roof Type Shingle
Porch Covered, Front Porch, Patio, Screened
Attached Garage true
Garage true
Private Pool No
Building
Lot Description Conservation Area, Landscaped, Sidewalk, Paved
Entry Level Two
Foundation Slab
Lot Size Range 0 to less than 1/4
Sewer Public Sewer
Water Public
Structure Type Block,Stucco,Wood Frame
New Construction false
Construction Status Appraisal,Financing,Inspections
Schools
Elementary Schools Avalon Elem
Middle Schools Avalon Middle
High Schools Timber Creek High
Others
Pets Allowed Yes
Senior Community No
Ownership Fee Simple
Monthly Total Fees $166
Acceptable Financing Cash, Conventional, FHA, VA Loan
Membership Fee Required None
Listing Terms Cash, Conventional, FHA, VA Loan
Special Listing Condition None
Read Less

© 2025 My Florida Regional MLS DBA Stellar MLS. All Rights Reserved.
Bought with STELLAR NON-MEMBER OFFICE

