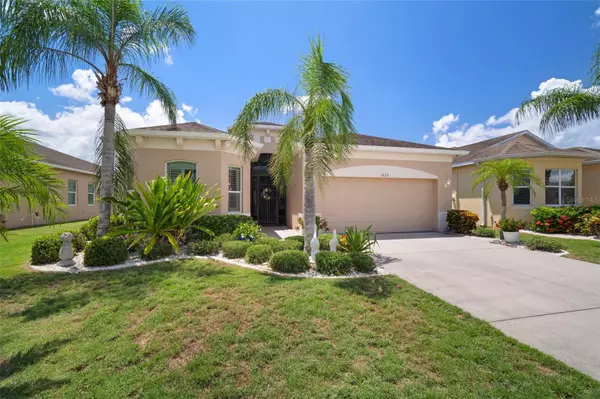For more information regarding the value of a property, please contact us for a free consultation.
1625 EMERALD DUNES DR Sun City Center, FL 33573
Want to know what your home might be worth? Contact us for a FREE valuation!

Our team is ready to help you sell your home for the highest possible price ASAP
Key Details
Sold Price $515,000
Property Type Single Family Home
Sub Type Single Family Residence
Listing Status Sold
Purchase Type For Sale
Square Footage 2,307 sqft
Price per Sqft $223
Subdivision Sun City Center Unit 271
MLS Listing ID T3542007
Sold Date 08/22/24
Bedrooms 3
Full Baths 2
Half Baths 1
HOA Fees $114/qua
HOA Y/N Yes
Originating Board Stellar MLS
Year Built 2013
Annual Tax Amount $4,418
Lot Size 5,662 Sqft
Acres 0.13
Lot Dimensions 50x115
Property Description
This UPDATED, well-maintained home offers 2,307 square feet of living space, 3 beds (SPLIT PLAN), 2.5 baths, FORMAL DINING/CRAFT ROOM, ADDITIONAL STUDY/DEN, 2 CAR GARAGE, PLANTATION SHUTTERS, LANDSCAPED driveway/walkway, all sitting on a premium site with a water and conservation view. The Interior features an updated chef's kitchen with a large island with granite countertops, dual ovens, a walk-in pantry, a natural gas cooktop (12/2022), a dishwasher (8/2022), a French door refrigerator (8/2022), and a microwave (2023). The open living room has a great view of the pond, a tray ceiling, can lights, and a ceiling fan, and it is pre-wired for surround sound. It also has stackable sliding glass doors open to the large rear screen-enclosed patio. The spacious master retreat has two large Walk-in closets, a bay window, recessed lighting, and a view of nature. The ensuite bath has a large walk-in shower, a built-in seat, and a glass wall. There is a separate water closet, double under-mount sinks, a makeup/sitting vanity, granite counters, and a linen cabinet. Split bedrooms offer ultimate privacy, including an updated bathroom with an under-mount sink and granite countertop on the other side of the home! Both bedrooms have new built-in closet storage and updated laminate flooring (2023). Additional rooms include a den with double doors that are great for a man cave, study, or office. The separate formal dining room could also be used as a hobby/craft room if you choose. The home interior includes a laundry room with cabinet storage and a half bath with a pedestal sink. The garage boasts a water softener (9/2022), a tankless natural gas water heater with an upgraded 9.4 gallons per minute output (12/2022), a sink, and an overhead storage system. Exterior highlights include hurricane shutters, rain gutters, pre-wired electricity to the rear of the home for a future pool installation, and a natural gas line extended for a future pool heater, generator, or gas grill. Included lawn maintenance will include mowing, edging, and fertilizing. Take advantage of your Club Renaissance membership, which offers members access to two clubhouses, a state-of-the-art fitness center, exercise classes, an indoor walking track, a beautiful resort-style pool, pickleball courts, a dog park, an arts and crafts building, various events, and excellent dining all accessible by golf cart. Locally, Sun City Center is one of Florida's most desired active living senior communities. It offers an extensive range of clubs and activities and is conveniently located near many shops, beaches, offices, medical facilities, and restaurants.
Location
State FL
County Hillsborough
Community Sun City Center Unit 271
Zoning PD-MU
Interior
Interior Features Ceiling Fans(s), High Ceilings, Open Floorplan, Split Bedroom, Stone Counters, Thermostat, Walk-In Closet(s)
Heating Central, Electric
Cooling Central Air
Flooring Ceramic Tile, Laminate
Fireplace false
Appliance Cooktop, Dishwasher, Disposal, Gas Water Heater, Microwave, Refrigerator, Tankless Water Heater
Laundry Inside, Laundry Room
Exterior
Exterior Feature Hurricane Shutters, Irrigation System, Rain Gutters, Sidewalk, Sliding Doors
Parking Features Driveway, Garage Door Opener
Garage Spaces 2.0
Community Features Association Recreation - Owned, Buyer Approval Required, Fitness Center, Golf Carts OK, Golf, Pool, Sidewalks, Tennis Courts
Utilities Available BB/HS Internet Available, Cable Connected, Electricity Connected, Natural Gas Connected, Sewer Connected, Underground Utilities, Water Connected
Amenities Available Clubhouse
Waterfront Description Pond
View Y/N 1
View Water
Roof Type Shingle
Porch Covered, Patio, Screened
Attached Garage true
Garage true
Private Pool No
Building
Lot Description In County, Level, Near Golf Course, Sidewalk, Paved, Unincorporated
Story 1
Entry Level One
Foundation Slab
Lot Size Range 0 to less than 1/4
Builder Name Minto
Sewer Public Sewer
Water Public
Architectural Style Florida
Structure Type Block,Stucco
New Construction false
Others
Pets Allowed Breed Restrictions
HOA Fee Include Pool,Maintenance Grounds,Recreational Facilities
Senior Community Yes
Pet Size Extra Large (101+ Lbs.)
Ownership Fee Simple
Monthly Total Fees $369
Acceptable Financing Cash, Conventional, FHA, VA Loan
Membership Fee Required Required
Listing Terms Cash, Conventional, FHA, VA Loan
Num of Pet 2
Special Listing Condition None
Read Less

© 2025 My Florida Regional MLS DBA Stellar MLS. All Rights Reserved.
Bought with KELLER WILLIAMS REALTY- PALM H

