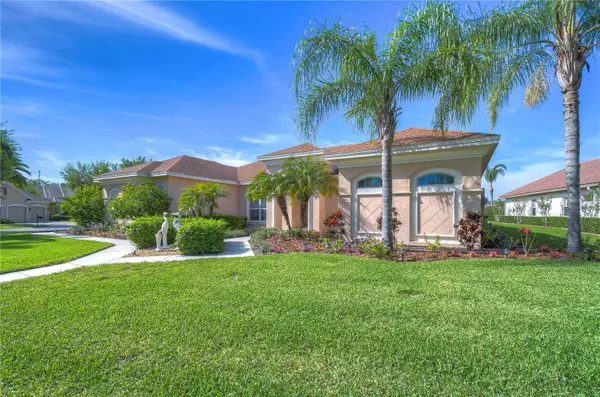For more information regarding the value of a property, please contact us for a free consultation.
3111 WHITEHEAD LN Land O Lakes, FL 34638
Want to know what your home might be worth? Contact us for a FREE valuation!

Our team is ready to help you sell your home for the highest possible price ASAP
Key Details
Sold Price $725,000
Property Type Single Family Home
Sub Type Single Family Residence
Listing Status Sold
Purchase Type For Sale
Square Footage 3,168 sqft
Price per Sqft $228
Subdivision Pasco Sunset Lakes
MLS Listing ID T3508392
Sold Date 07/26/24
Bedrooms 4
Full Baths 3
Construction Status Appraisal,Inspections
HOA Fees $100/ann
HOA Y/N Yes
Originating Board Stellar MLS
Year Built 2016
Annual Tax Amount $7,666
Lot Size 0.390 Acres
Acres 0.39
Property Description
You won't believe your eyes! Nestled on a generous corner lot spanning .38 acres with a water view in the much sought after GATED enclave of Pasco Sunset Lakes, this exquisite executive home offers an unparalleled lifestyle experience. Crafted by Arthur Rutenberg in 2016, this residence boasts a thoughtfully designed floorplan spread over 3,168 sq ft, with a 3-way split bedroom ensuring maximum privacy for both family and guests. With 4 bedrooms, 3 full baths, formal living and dining areas, a family room, and a side entry 3-car garage, every detail has been meticulously planned. As you approach the portico-covered entrance, you're greeted by a charming scene featuring statuesque sand cranes, swaying palm trees and meticulously landscaped gardens lining the double walkway. Upon stepping through the front door adorned with side lights and a transom window, you're immediately captivated by the soaring ceilings, crown molding, art niches, rounded corners, archways, and other fine architectural details throughout. The heart of the home lies in the gourmet kitchen, where the chef in your family will delight in meal preparation. Featuring richly appointed 42” staggered raised panel cabinets topped with crown molding, under cabinet lighting, granite counters, a center island with cabinets and soft close drawers, built-in pantries with pull-outs, and a suite of GE slate appliances, this kitchen is both functional and stylish. A granite hi-bar provides a perfect spot for guests to mingle while meals are prepared. Adjacent to the kitchen, the breakfast room offers a cozy space with seamless windows overlooking the pool area. The family room is bathed in natural light streaming through sets of triple sliding glass doors that open onto the stunning extended screen-enclosed lanai boasting a free-form pool, above-ground wood and fiberglass spa, and a sundeck offering breathtaking views of the sunset and the serene water. Solar panels heat the pool. The owner's retreat features sliding glass doors that lead to the lanai and pool area. Two generously sized walk-in closets flank a pathway to the ensuite bath, which boasts a walk-in tiled shower, a deep soaking garden tub, separate vanities, and a private water closet. The garage floor is paint-sealed with sparkle chips. This hidden gem offers more than just a home—it offers a lifestyle. Residents of Pasco Sunset Lakes enjoy access to a range of amenities including a park/playground, sand volleyball, basketball, boat ramp, dock, picnic pavilions, and more. LOW HOA! NO CDD! Conveniently located just minutes from major highways, Tampa International Airport, shopping, dining, entertainment, and beautiful beaches, this is an opportunity not to be missed. Schedule your appointment today and start living the Florida dream! Room Feature: Linen Closet In Bath (Primary Bedroom).
Location
State FL
County Pasco
Community Pasco Sunset Lakes
Zoning R2
Rooms
Other Rooms Family Room, Formal Dining Room Separate, Formal Living Room Separate, Inside Utility
Interior
Interior Features Built-in Features, Ceiling Fans(s), Crown Molding, High Ceilings, Open Floorplan, Primary Bedroom Main Floor, Solid Wood Cabinets, Split Bedroom, Stone Counters, Walk-In Closet(s), Window Treatments
Heating Central, Electric
Cooling Central Air
Flooring Carpet, Tile
Fireplace false
Appliance Dishwasher, Disposal, Dryer, Microwave, Range, Refrigerator, Washer
Laundry Inside, Laundry Room
Exterior
Exterior Feature Private Mailbox, Sidewalk, Sliding Doors
Parking Features Driveway, Garage Door Opener, Garage Faces Side
Garage Spaces 3.0
Pool Gunite, In Ground, Screen Enclosure, Solar Heat
Community Features Deed Restrictions, Gated Community - No Guard, Playground, Sidewalks
Utilities Available BB/HS Internet Available, Cable Available, Public, Underground Utilities
View Y/N 1
Roof Type Shingle
Porch Covered, Enclosed, Screened
Attached Garage true
Garage true
Private Pool Yes
Building
Lot Description Corner Lot, In County, Landscaped
Entry Level One
Foundation Slab
Lot Size Range 1/4 to less than 1/2
Builder Name Arthur Rutenberg
Sewer Public Sewer
Water Public
Structure Type Block
New Construction false
Construction Status Appraisal,Inspections
Others
Pets Allowed Yes
Senior Community No
Ownership Fee Simple
Monthly Total Fees $100
Acceptable Financing Cash, Conventional, FHA, VA Loan
Membership Fee Required Required
Listing Terms Cash, Conventional, FHA, VA Loan
Special Listing Condition None
Read Less

© 2025 My Florida Regional MLS DBA Stellar MLS. All Rights Reserved.
Bought with KELLER WILLIAMS TAMPA CENTRAL



