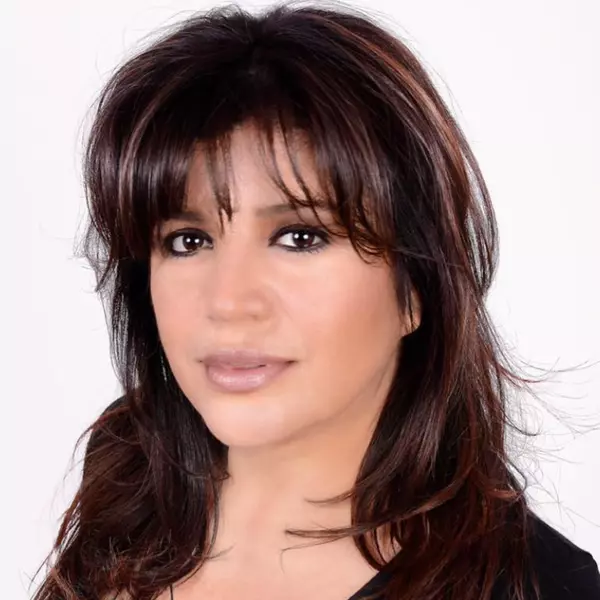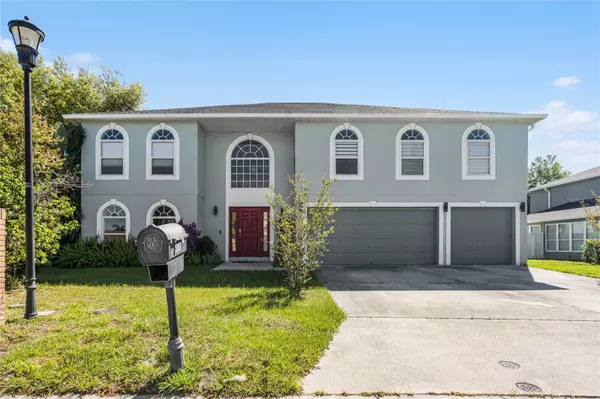For more information regarding the value of a property, please contact us for a free consultation.
100 SHADDOCK DR Auburndale, FL 33823
Want to know what your home might be worth? Contact us for a FREE valuation!

Our team is ready to help you sell your home for the highest possible price ASAP
Key Details
Sold Price $475,000
Property Type Single Family Home
Sub Type Single Family Residence
Listing Status Sold
Purchase Type For Sale
Square Footage 4,084 sqft
Price per Sqft $116
Subdivision Shaddock Estates
MLS Listing ID O6177416
Sold Date 06/17/24
Bedrooms 6
Full Baths 4
Half Baths 1
Construction Status Inspections
HOA Fees $41/ann
HOA Y/N Yes
Originating Board Stellar MLS
Year Built 2005
Annual Tax Amount $5,137
Lot Size 0.310 Acres
Acres 0.31
Property Description
****BEST PRICED HOME ***** Welcome to this spacious 6-bedroom, 4.5-bathroom home nestled in the sought-after gated community of Shaddock Estates. As you approach, you'll appreciate the expansive driveway and 3-car garage. Inside, the open and airy layout invites you in, with newer wood-like tile flooring on the first floor creating a warm atmosphere. The sizable family room provides ample space for gatherings. The chef's kitchen boasts a large quartz center island, complete with a wine fridge, top-of-the-line stainless steel appliances, and a convenient pot filler. With its seamless flow into the family room and access to the generous backyard, it's perfect for both everyday living and entertaining. The primary ensuite offers built-out walk-in closets, dual sinks, illuminated mirrors, a beautiful soaking tub, and a separate tiled shower for relaxation and convenience. Upstairs, new laminate flooring enhances the spacious loft, ideal for a playroom or home office. The additional bathrooms have been tastefully updated to complement the home's modern aesthetic. Situated on a sprawling corner lot, this property provides ample outdoor space, perfect for enjoying Florida's sunshine. Recent updates include a new roof and AC in 2023, a kitchen and bathroom remodel in 2022, and a water heater replacement in 2021. Conveniently located with easy access to major roadways, shopping centers, schools, public parks, and public transportation, this home offers both comfort and convenience. Plus, with Florida's theme parks just a short 45-minute drive away and Tampa to the west, endless entertainment options await.
Location
State FL
County Polk
Community Shaddock Estates
Zoning RES
Rooms
Other Rooms Family Room, Formal Dining Room Separate, Formal Living Room Separate, Inside Utility, Interior In-Law Suite w/Private Entry, Loft
Interior
Interior Features Ceiling Fans(s), Eat-in Kitchen, High Ceilings, Living Room/Dining Room Combo, Open Floorplan, Other, Primary Bedroom Main Floor, PrimaryBedroom Upstairs, Solid Surface Counters, Solid Wood Cabinets, Split Bedroom, Thermostat, Walk-In Closet(s), Window Treatments
Heating Central, Electric
Cooling Central Air
Flooring Ceramic Tile, Luxury Vinyl
Furnishings Unfurnished
Fireplace false
Appliance Dishwasher, Disposal, Electric Water Heater, Microwave, Range, Range Hood, Water Filtration System, Wine Refrigerator
Laundry Laundry Room
Exterior
Exterior Feature Irrigation System, Lighting, Rain Gutters, Sidewalk, Sliding Doors
Parking Features Garage Door Opener, Oversized
Garage Spaces 3.0
Fence Chain Link, Vinyl
Community Features Deed Restrictions, Gated Community - No Guard, Sidewalks
Utilities Available BB/HS Internet Available, Cable Connected, Electricity Connected, Phone Available
Roof Type Shingle
Porch Patio, Rear Porch
Attached Garage true
Garage true
Private Pool No
Building
Lot Description Landscaped, Level, Oversized Lot
Story 2
Entry Level Two
Foundation Slab
Lot Size Range 1/4 to less than 1/2
Sewer Public Sewer
Water Public
Architectural Style Florida
Structure Type Block,Stucco,Wood Frame
New Construction false
Construction Status Inspections
Schools
Elementary Schools Walter Caldwell Elem
Middle Schools Stambaugh Middle
High Schools Auburndale High School
Others
Pets Allowed Yes
Senior Community No
Ownership Fee Simple
Monthly Total Fees $41
Acceptable Financing Cash, Conventional, FHA, VA Loan
Membership Fee Required Required
Listing Terms Cash, Conventional, FHA, VA Loan
Special Listing Condition None
Read Less

© 2025 My Florida Regional MLS DBA Stellar MLS. All Rights Reserved.
Bought with VANDERLEELIE & ASSOC.RE ESTATE



