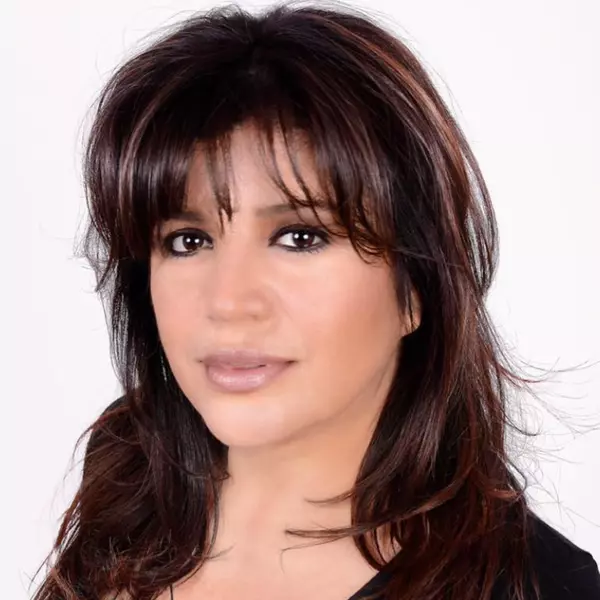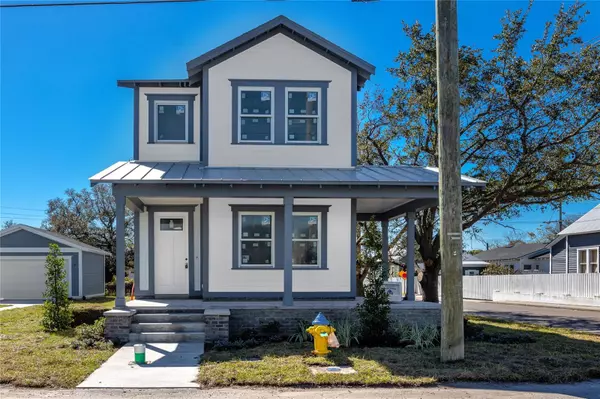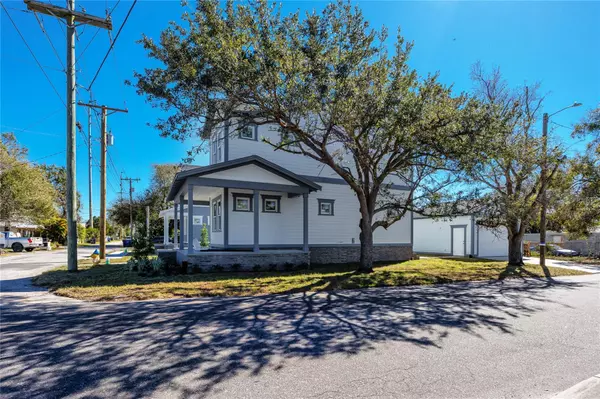For more information regarding the value of a property, please contact us for a free consultation.
2601 E 11TH AVE Tampa, FL 33605
Want to know what your home might be worth? Contact us for a FREE valuation!

Our team is ready to help you sell your home for the highest possible price ASAP
Key Details
Sold Price $476,000
Property Type Single Family Home
Sub Type Single Family Residence
Listing Status Sold
Purchase Type For Sale
Square Footage 1,260 sqft
Price per Sqft $377
Subdivision Garytown
MLS Listing ID T3432241
Sold Date 07/05/23
Bedrooms 3
Full Baths 3
Construction Status Appraisal,Financing
HOA Y/N No
Originating Board Stellar MLS
Year Built 2023
Annual Tax Amount $437
Lot Size 4,356 Sqft
Acres 0.1
Lot Dimensions 38x119
Property Description
Under Construction. Come see this brand new bungalow home in the heart of historic Ybor. Walking distance to downtown Ybor and minutes to downtown Tampa. This 3 bedroom, 3 bath, home with a wrap around porch and a two car garage is rare in this area. Built Eco-friendly with a green certification (NGBS) this home has so much to offer. As you open the front door from the inviting porch you will walk into the living/kitchen area featuring a walk-in pantry. Many upgrades are in this quaint kitchen from quartz countertops, to modern cabinetry and upgraded pendent lighting, plumbing fixtures, kitchen lighting, stainless steel appliances and a counter depth refrigerator. Beyond the kitchen, is an office/guest bedroom and a full guest bathroom that has upgraded tile, quartz countertops and modern cabinetry. There is an additional entrance in the back of the house that leads to the two car garage and backyard. Upstairs, you will find two additional bedrooms opposite one another with their own bathrooms. The laundry room is between the two bedrooms. This home is expected to be completed by the end of April.
Location
State FL
County Hillsborough
Community Garytown
Zoning YC-8
Interior
Interior Features Eat-in Kitchen, Kitchen/Family Room Combo, Master Bedroom Upstairs, Pest Guard System, Solid Surface Counters, Solid Wood Cabinets, Window Treatments
Heating Electric
Cooling Central Air
Flooring Tile, Vinyl
Fireplace false
Appliance Dishwasher, Disposal, Electric Water Heater, Microwave, Range
Exterior
Exterior Feature Sidewalk
Parking Features Garage Door Opener, On Street
Garage Spaces 2.0
Utilities Available BB/HS Internet Available, Electricity Available, Public, Sewer Available, Water Available
Roof Type Shingle
Porch Front Porch
Attached Garage false
Garage true
Private Pool No
Building
Entry Level Two
Foundation Block, Stem Wall
Lot Size Range 0 to less than 1/4
Builder Name Gulf Bay Builders
Sewer Public Sewer
Water Public
Architectural Style Craftsman
Structure Type Wood Frame
New Construction true
Construction Status Appraisal,Financing
Others
Senior Community No
Ownership Fee Simple
Acceptable Financing Cash, Conventional, VA Loan
Listing Terms Cash, Conventional, VA Loan
Special Listing Condition None
Read Less

© 2025 My Florida Regional MLS DBA Stellar MLS. All Rights Reserved.
Bought with CHARLES RUTENBERG REALTY INC



