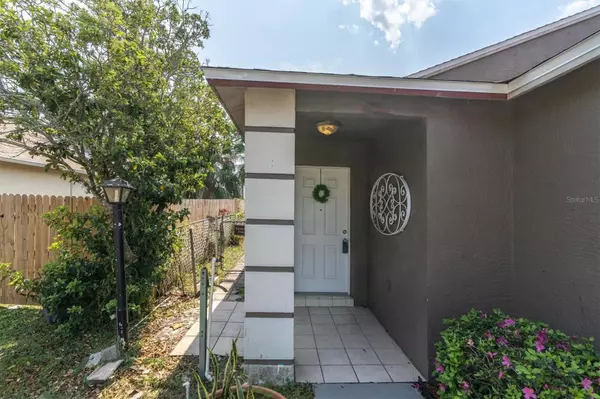For more information regarding the value of a property, please contact us for a free consultation.
7400 RIVERBANK DR New Port Richey, FL 34655
Want to know what your home might be worth? Contact us for a FREE valuation!

Our team is ready to help you sell your home for the highest possible price ASAP
Key Details
Sold Price $300,000
Property Type Single Family Home
Sub Type Single Family Residence
Listing Status Sold
Purchase Type For Sale
Square Footage 1,660 sqft
Price per Sqft $180
Subdivision River Pkwy Sub
MLS Listing ID W7853127
Sold Date 05/12/23
Bedrooms 3
Full Baths 3
Construction Status Financing,Inspections
HOA Y/N No
Originating Board Stellar MLS
Year Built 1990
Annual Tax Amount $3,213
Lot Size 6,534 Sqft
Acres 0.15
Property Description
WELCOME HOME! This 3/3/2 PLUS Bonus Room/ Office is located in the highly sought-after area of Seven Springs on a corner lot in a cul de sac. The charming exterior is accented with brick detail and NEW ROOF. As you enter you are greeted by a well-sized living area with a cozy electric fireplace and vaulted ceilings. The kitchen offers plenty of cabinets & drawer space, electric range, refrigerator, dishwasher, double basin sink & closet pantry. Ample counter space along with an extended breakfast bar provide seating for casual meals or entertaining. Adjacent to the kitchen is a café dining area accented by French Doors leading to the patio. The master, located near the front of the home, has beautiful wood floors, fresh paint, his and hers closets with built ins. Master Ensuite features walk in shower, garden tub & vanity. In this split floor plan, you will find 2 additional bedrooms with dual closets and a bath located close by. Off the dining room is a sliding glass door that leads to your freshly painted bonus room/ office & third bathroom which has access to the backyard offering the potential for use as a pool bath. With an additional wall, this bonus room could be converted into a mother-in-law suite, efficiency or Air BnB. A paver patio with Pergola is a nice spot to have morning coffee or a weekend BBQ. The spacious yard is fully fenced and could support a pool. A/C and Water Heater are about 8 years old. Fresh exterior paint in 2016. 2 car garage. ZONED FOR TOP SCHOOLS. NO HOA! Within walking distance of several shopping plazas. Close to other shopping, restaurants, Trinity Hospital, beaches & Tampa Airport. MAKE YOUR MOVE!
Location
State FL
County Pasco
Community River Pkwy Sub
Zoning R4
Rooms
Other Rooms Den/Library/Office
Interior
Interior Features Ceiling Fans(s), Eat-in Kitchen, High Ceilings, Open Floorplan, Thermostat, Walk-In Closet(s)
Heating Central
Cooling Central Air
Flooring Laminate, Tile
Fireplace false
Appliance Dishwasher, Range, Refrigerator
Exterior
Exterior Feature Sidewalk, Sliding Doors
Garage Spaces 2.0
Fence Chain Link
Utilities Available Electricity Connected
Roof Type Shingle
Porch Rear Porch
Attached Garage true
Garage true
Private Pool No
Building
Lot Description Corner Lot, Cul-De-Sac
Story 1
Entry Level One
Foundation Slab
Lot Size Range 0 to less than 1/4
Sewer Public Sewer
Water Public
Structure Type Block, Stucco
New Construction false
Construction Status Financing,Inspections
Schools
Elementary Schools Seven Springs Elementary-Po
Middle Schools Seven Springs Middle-Po
High Schools J.W. Mitchell High-Po
Others
Senior Community No
Ownership Fee Simple
Acceptable Financing Cash, Conventional, FHA, VA Loan
Listing Terms Cash, Conventional, FHA, VA Loan
Special Listing Condition None
Read Less

© 2025 My Florida Regional MLS DBA Stellar MLS. All Rights Reserved.
Bought with MCCULLOUGH & ASSOC REALTY INC



