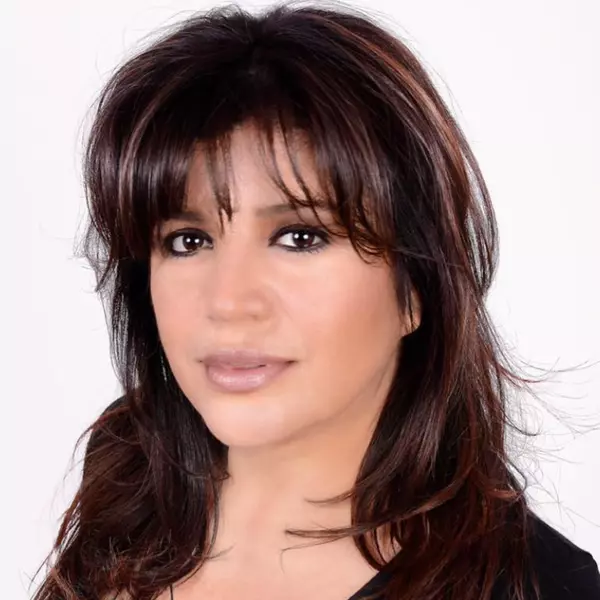For more information regarding the value of a property, please contact us for a free consultation.
2975 SE 40TH ST Ocala, FL 34480
Want to know what your home might be worth? Contact us for a FREE valuation!

Our team is ready to help you sell your home for the highest possible price ASAP
Key Details
Sold Price $329,000
Property Type Single Family Home
Sub Type Single Family Residence
Listing Status Sold
Purchase Type For Sale
Square Footage 2,598 sqft
Price per Sqft $126
Subdivision Hawks 02
MLS Listing ID OM608583
Sold Date 10/20/20
Bedrooms 5
Full Baths 2
Half Baths 1
Construction Status Financing,Inspections
HOA Y/N No
Year Built 1994
Annual Tax Amount $2,883
Lot Size 0.300 Acres
Acres 0.3
Property Description
Upgraded pool home on corner, cul-de-sac lot, in the heart of the SE! Open floor plan with screened in pool, 5 bedrooms, 2 1/2 baths (one bedroom has french doors and could be an office). Freshly painted with new farmhouse Luxury vinyl plank flooring throughout the living area, kitchen and all but 2 bedrooms which have carpet. Spacious great room with included TV projector and large screen for cozy movie nights. Large well-appointed kitchen with stainless appliances, full size beverage fridge, wine fridge, wood cabinetry and granite counters. Primary suite with large walk in closet and en suite offering tub and newly updated shower. Pool with salt system, covered entertaining space and deck outside of the screened enclosure. Vinyl fencing surrounds your private back yard that abuts a water retention area, which means you have neighbors on only one side. Indoor laundry leading to your air conditioned Garage with work space. Spray insulation in 2019. Salt water conditioning system. Roof replaced in 2019. Pool was re-marcited in 2017, pool pump replaced in 2018 and new cartrige filter in 2019. Extra parking in the over sized driveway. Smart home features like Ring Doorbell Camera, Exterior Wink Garage camera, Nest Thermostat, Wink light switches. Act fast because this amazing move in ready home won't last!
Location
State FL
County Marion
Community Hawks 02
Zoning R1
Interior
Interior Features Cathedral Ceiling(s), Open Floorplan, Solid Wood Cabinets, Split Bedroom, Stone Counters
Heating Electric, Heat Pump
Cooling Central Air
Flooring Carpet, Ceramic Tile, Laminate
Fireplace true
Appliance Dishwasher, Disposal, Microwave, Range, Refrigerator, Wine Refrigerator
Exterior
Exterior Feature Fence, French Doors, Irrigation System
Parking Features Driveway, Garage Faces Side
Garage Spaces 2.0
Fence Vinyl
Pool In Ground, Salt Water
Utilities Available Electricity Connected, Water Connected
Roof Type Shingle
Porch Covered, Deck, Screened
Attached Garage true
Garage true
Private Pool Yes
Building
Lot Description Cleared, Corner Lot, Cul-De-Sac
Entry Level One
Foundation Slab
Lot Size Range 1/4 to less than 1/2
Sewer Septic Tank
Water Public
Structure Type Block,Stucco
New Construction false
Construction Status Financing,Inspections
Schools
Elementary Schools South Ocala Elementary School
Middle Schools Osceola Middle School
High Schools Forest High School
Others
Senior Community No
Ownership Fee Simple
Acceptable Financing Cash, Conventional, FHA, VA Loan
Listing Terms Cash, Conventional, FHA, VA Loan
Special Listing Condition None
Read Less

© 2025 My Florida Regional MLS DBA Stellar MLS. All Rights Reserved.
Bought with OCALA REALTY WORLD LLC



