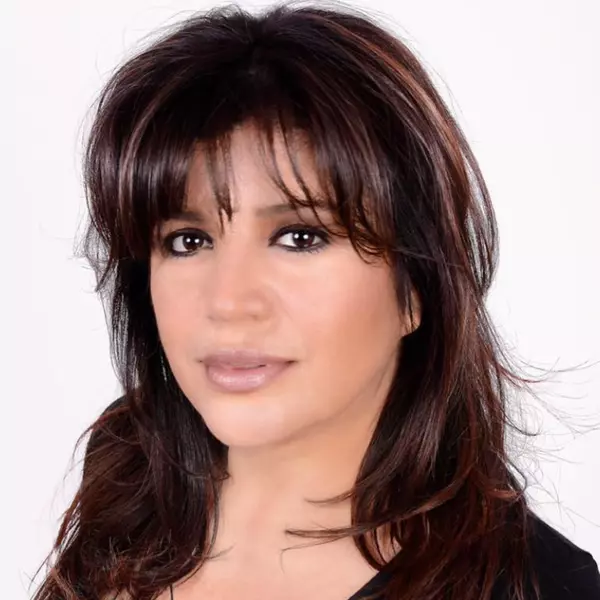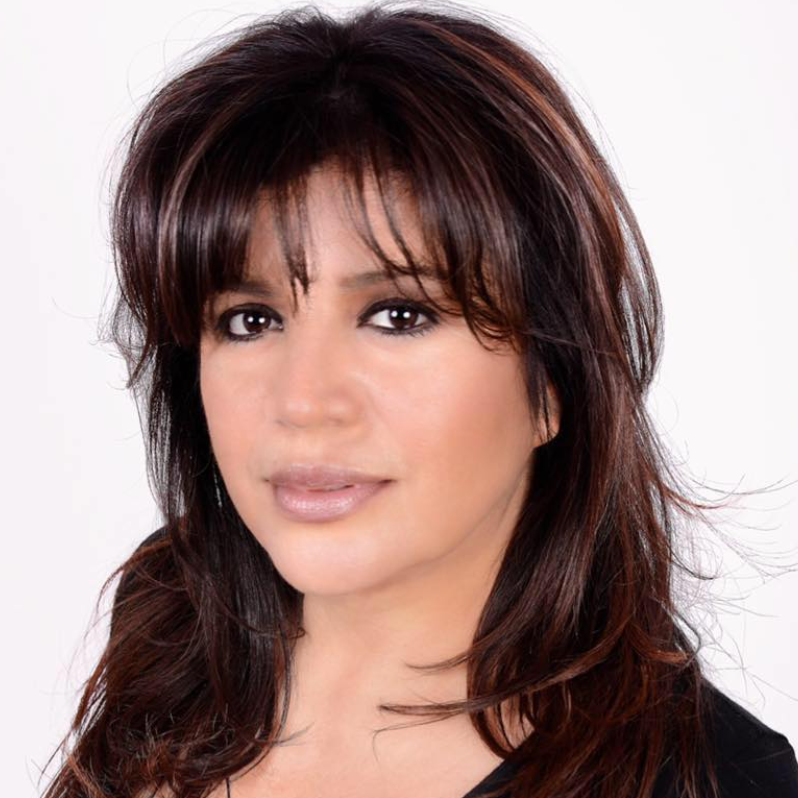5721 SW 10TH PL Gainesville, FL 32607

UPDATED:
Key Details
Property Type Townhouse
Sub Type Townhouse
Listing Status Active
Purchase Type For Sale
Square Footage 1,106 sqft
Price per Sqft $167
Subdivision Rockwood Villas
MLS Listing ID GC532948
Bedrooms 2
Full Baths 2
HOA Fees $215/mo
HOA Y/N Yes
Annual Recurring Fee 2580.0
Year Built 1987
Annual Tax Amount $3,069
Lot Size 1,306 Sqft
Acres 0.03
Property Sub-Type Townhouse
Source Stellar MLS
Property Description
Enjoy your downtime at the pool, volleyball, and tennis courts just across the street. With maintenance-free exterior upkeep included, this home provides a stress-free living environment!
Remember, this townhouse taxes as a PUD, so it qualifies for FHA, VA, and conventional loans! Perfect for a first-time home owner! Call today to see!
Location
State FL
County Alachua
Community Rockwood Villas
Area 32607 - Gainesville
Zoning PD
Interior
Interior Features Ceiling Fans(s), High Ceilings, Living Room/Dining Room Combo, Open Floorplan, Solid Surface Counters
Heating Central, Electric
Cooling Central Air
Flooring Wood
Fireplace false
Appliance Dishwasher, Dryer, Microwave, Range, Washer
Laundry Laundry Room
Exterior
Exterior Feature Courtyard, French Doors
Community Features Community Mailbox, Pool, Tennis Court(s)
Utilities Available Cable Available, Electricity Available
Roof Type Shingle
Garage false
Private Pool No
Building
Story 2
Entry Level Two
Foundation Slab
Lot Size Range 0 to less than 1/4
Sewer Public Sewer
Water None
Structure Type Wood Siding
New Construction false
Others
Pets Allowed Cats OK, Dogs OK
HOA Fee Include Pool,Maintenance Structure
Senior Community No
Pet Size Large (61-100 Lbs.)
Ownership Fee Simple
Monthly Total Fees $215
Acceptable Financing Cash, Conventional
Membership Fee Required Required
Listing Terms Cash, Conventional
Num of Pet 3
Special Listing Condition None
Virtual Tour https://www.propertypanorama.com/instaview/stellar/GC532948

Learn More About LPT Realty




