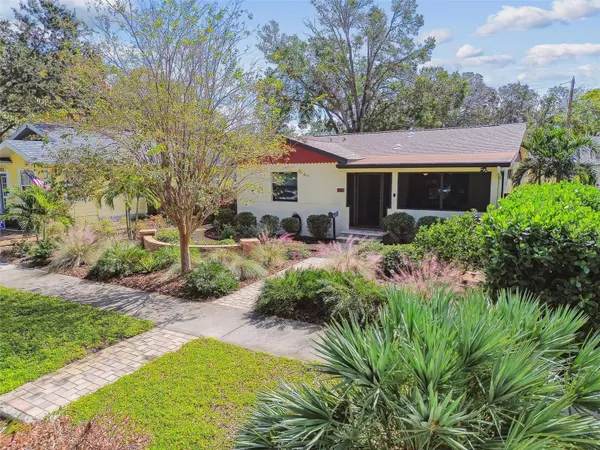830 23RD AVE N St Petersburg, FL 33704
UPDATED:
01/26/2025 10:52 PM
Key Details
Property Type Single Family Home
Sub Type Single Family Residence
Listing Status Active
Purchase Type For Sale
Square Footage 1,974 sqft
Price per Sqft $557
Subdivision Spring Hill Rev
MLS Listing ID TB8342100
Bedrooms 3
Full Baths 2
HOA Y/N No
Originating Board Stellar MLS
Year Built 1950
Annual Tax Amount $7,981
Lot Size 6,534 Sqft
Acres 0.15
Lot Dimensions 50x127
Property Description
Location
State FL
County Pinellas
Community Spring Hill Rev
Direction N
Interior
Interior Features Built-in Features, Ceiling Fans(s), Dry Bar, Open Floorplan, Primary Bedroom Main Floor, Skylight(s), Solid Surface Counters, Solid Wood Cabinets, Split Bedroom, Vaulted Ceiling(s), Walk-In Closet(s), Window Treatments
Heating Electric, Heat Pump
Cooling Central Air
Flooring Wood
Fireplaces Type Gas, Other
Furnishings Unfurnished
Fireplace true
Appliance Built-In Oven, Cooktop, Dishwasher, Dryer, Gas Water Heater, Ice Maker, Range Hood, Refrigerator, Tankless Water Heater, Washer
Laundry Electric Dryer Hookup, Inside, Laundry Closet, Washer Hookup
Exterior
Exterior Feature French Doors, Irrigation System, Lighting, Sidewalk
Parking Features Alley Access, Garage Door Opener, Garage Faces Rear, On Street, Workshop in Garage
Garage Spaces 2.0
Utilities Available BB/HS Internet Available, Electricity Connected, Public, Sewer Connected, Water Connected
Roof Type Shingle
Porch Covered, Front Porch, Screened, Side Porch
Attached Garage true
Garage true
Private Pool No
Building
Lot Description Landscaped, Sidewalk
Story 1
Entry Level One
Foundation Crawlspace
Lot Size Range 0 to less than 1/4
Sewer Public Sewer
Water Public
Architectural Style Bungalow
Structure Type Block
New Construction false
Schools
Elementary Schools Woodlawn Elementary-Pn
Middle Schools Meadowlawn Middle-Pn
High Schools St. Petersburg High-Pn
Others
Pets Allowed Yes
Senior Community No
Ownership Fee Simple
Acceptable Financing Cash, Conventional
Listing Terms Cash, Conventional
Special Listing Condition None




