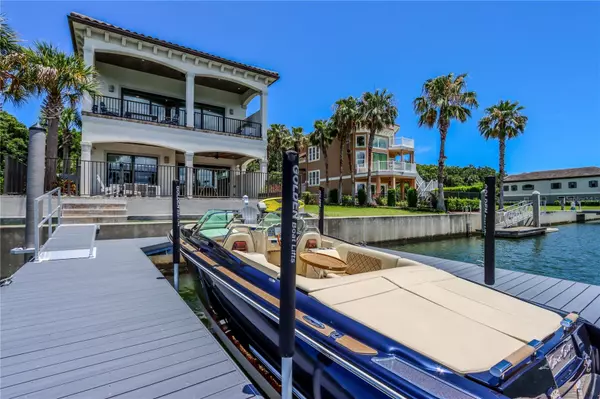224 224 HARBOR VILLAGE PT Palm Coast, FL 32137
UPDATED:
01/26/2025 03:49 PM
Key Details
Property Type Single Family Home
Sub Type Single Family Residence
Listing Status Active
Purchase Type For Sale
Square Footage 3,478 sqft
Price per Sqft $474
Subdivision Harbor Village Marina
MLS Listing ID FC306775
Bedrooms 4
Full Baths 4
HOA Fees $941/qua
HOA Y/N Yes
Originating Board Stellar MLS
Year Built 2019
Annual Tax Amount $10,700
Lot Size 4,791 Sqft
Acres 0.11
Property Description
Upon entry of this luxurious home, one is greeted by sleek lines, modern aesthetics, and opulent finishes. On the main floor you will find bright custom large imported gloss tile flooring with two bedrooms, game room/living area with wet bar leading out to the pool deck, pool, water front and boat dock. With a downstairs laundry for guests and separate bathrooms, your company will feel as if they have their own private vacation home downstairs and easy access to all outdoor activities including, riding trails, tennis, pickleball, and golf. Bring your groceries upstairs in your elevator to the second floor which has stunning views of the intracoastal, marina, canal, tennis and active lifestyle community.
Upon entering the second floor you will be met with an opulent spacious living plan with a living, dining and kitchen combination which meets all entertaining needs and comfort for any size family. The elegant kitchen adorns an oversized island with large walk-in pantry, beautiful cabinetry, an abundance of storage, commercial size double oven with gas stove, top of the line appliances and soaring vaulted ceilings. Adjacent, the living area boasts an electric fireplace, seamlessly connected to the main kitchen and dining room—making it perfect for grand soirees or intimate affairs. This spacious living and dining area makes it easy to entertain with easy access to a wine wall, to grab your favorite bottle and extra fridge for beverage storage. Beautiful shiplap walls and top of the line upgraded vinyl wood flooring makes cleaning a breeze and adds a touch of clean modern farmhouse to the décor. Spend evenings outside on the lanai, overlooking the water, cooking on the grill or relaxing to view some of the most spectacular sunsets in Florida. The primary suite is massive with two barn doors leading to an enormous his and her closet space and women's separate vanity, with washer and dryer inside the closet, making it easy to do laundry in the comfort of your own space. The oversized stunning master bath comes complete with a large walk in shower, separate vanities, and stand alone soaking tub. Utilize the large upstairs 4 th bedroom as an executive office or flex room right near the access to the elevator and stairs.
You will never want to move again when you have everything you have always dreamed of in a home and more.
Recently built in 2019, you'll have the peace of mind at this residence as it boasts an all-block construction, fortified with premier PGT hurricane-impact windows. Living here is akin to an endless vacation. Potential membership at the award-winning Hammock Beach Club avails you of elite amenities—from gourmet dining, invigorating pools, a lazy river, golf, tennis, to a marina boat slip. Whether you choose to stroll, bike, or drive a golf cart, the beach, club, and a plethora of recreational options await. Yacht Harbor Village, a part of Hammock Beach, is a tapestry of biking trails, water pursuits, fishing, and more, all in proximity to local boutiques and eateries.
Location
State FL
County Flagler
Community Harbor Village Marina
Zoning PUD
Interior
Interior Features Ceiling Fans(s), Dry Bar, Elevator, High Ceilings, Kitchen/Family Room Combo, Living Room/Dining Room Combo, Open Floorplan, PrimaryBedroom Upstairs, Walk-In Closet(s), Wet Bar
Heating Central, Electric
Cooling Central Air
Flooring Ceramic Tile, Luxury Vinyl
Fireplace true
Appliance Bar Fridge, Built-In Oven, Dishwasher, Dryer, Microwave, Range, Range Hood, Refrigerator, Trash Compactor, Wine Refrigerator
Laundry Inside, Laundry Room
Exterior
Exterior Feature Balcony, Lighting, Outdoor Grill, Sidewalk, Sliding Doors
Garage Spaces 2.0
Pool Heated, In Ground, Lighting, Salt Water
Utilities Available Cable Connected, Electricity Connected, Propane, Sprinkler Meter, Underground Utilities, Water Connected
Waterfront Description Canal - Saltwater,Intracoastal Waterway,Marina
View Y/N Yes
Water Access Yes
Water Access Desc Canal - Saltwater,Intracoastal Waterway,Marina
View Water
Roof Type Tile
Attached Garage false
Garage true
Private Pool Yes
Building
Lot Description Near Marina, Private, Sidewalk, Paved
Story 2
Entry Level Two
Foundation Block, Slab, Stem Wall
Lot Size Range 0 to less than 1/4
Builder Name DEL Construction
Sewer Public Sewer
Water Public
Structure Type Block,Concrete
New Construction false
Others
Pets Allowed Yes
Senior Community No
Ownership Fee Simple
Monthly Total Fees $313
Acceptable Financing Cash, Conventional, FHA, Other, VA Loan
Membership Fee Required None
Listing Terms Cash, Conventional, FHA, Other, VA Loan
Special Listing Condition None




