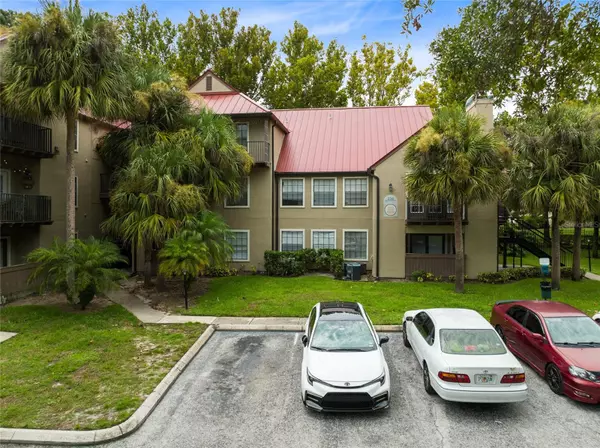236 AFTON SQ #309 Altamonte Springs, FL 32714
UPDATED:
01/24/2025 03:49 PM
Key Details
Property Type Condo
Sub Type Condominium
Listing Status Active
Purchase Type For Sale
Square Footage 862 sqft
Price per Sqft $184
Subdivision Oasis At Pearl Lake A Condo
MLS Listing ID O6273257
Bedrooms 1
Full Baths 1
HOA Fees $495/mo
HOA Y/N Yes
Originating Board Stellar MLS
Year Built 1988
Annual Tax Amount $2,036
Lot Size 435 Sqft
Acres 0.01
Property Description
Location
State FL
County Seminole
Community Oasis At Pearl Lake A Condo
Zoning MOR-2
Rooms
Other Rooms Den/Library/Office
Interior
Interior Features Ceiling Fans(s), Living Room/Dining Room Combo, Thermostat
Heating Central
Cooling Central Air
Flooring Laminate
Fireplaces Type Family Room
Furnishings Unfurnished
Fireplace true
Appliance Dishwasher, Disposal, Dryer, Electric Water Heater, Microwave, Range, Range Hood, Refrigerator, Washer
Laundry Inside, Laundry Room
Exterior
Exterior Feature Lighting, Sidewalk, Tennis Court(s)
Parking Features Guest, Open
Pool In Ground
Community Features Fitness Center, Pool, Tennis Courts
Utilities Available Cable Available, Electricity Available, Public
Amenities Available Clubhouse, Fitness Center, Gated, Pool
Roof Type Metal
Garage false
Private Pool No
Building
Story 3
Entry Level One
Foundation Slab
Lot Size Range 0 to less than 1/4
Sewer Public Sewer
Water Public
Structure Type Stucco,Wood Frame,Wood Siding
New Construction false
Schools
Elementary Schools Bear Lake Elementary
Middle Schools Teague Middle
High Schools Lake Brantley High
Others
Pets Allowed Yes
HOA Fee Include Pool,Maintenance Structure,Pest Control,Recreational Facilities,Trash,Water
Senior Community No
Pet Size Medium (36-60 Lbs.)
Ownership Condominium
Monthly Total Fees $495
Acceptable Financing Cash, Conventional, VA Loan
Membership Fee Required Required
Listing Terms Cash, Conventional, VA Loan
Num of Pet 2
Special Listing Condition None




