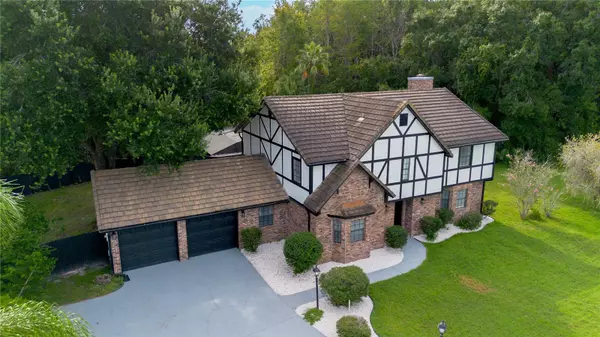2540 ALBANY DR Kissimmee, FL 34758
UPDATED:
01/24/2025 03:49 PM
Key Details
Property Type Single Family Home
Sub Type Single Family Residence
Listing Status Active
Purchase Type For Sale
Square Footage 3,817 sqft
Price per Sqft $176
Subdivision St James Park Unit 01-03
MLS Listing ID O6273982
Bedrooms 6
Full Baths 4
HOA Y/N No
Originating Board Stellar MLS
Year Built 1984
Annual Tax Amount $7,033
Lot Size 1.130 Acres
Acres 1.13
Property Description
Step into this extraordinary English-style single-family home, a true gem nestled in a community with NO HOA fees. Spanning an impressive 3,817 square feet, this property boasts 4 bedrooms, 4 bathrooms, and sits on a sprawling 1.13-acre lot, offering endless possibilities for relaxation and recreation.
The home is fully furnished with new furniture, negotiable with the sale, ensuring flexibility for the buyer to customize their dream living space. Its timeless elegance shines through the welcoming foyer, leading to an open-concept kitchen and living room complete with a charming wood-burning fireplace, perfect for cozy winter evenings.
Entertainment abounds with two game rooms, making it an ideal space for hosting gatherings or enjoying quality family time. The expansive lot provides plenty of room for outdoor activities, with space big enough for a soccer field, volleyball court, or even your personalized outdoor retreat. A serene creek/pond and wooded backdrop add to the picturesque appeal.
This property is also an excellent candidate for short-term rentals such as Airbnb, offering a unique blend of luxury and charm in a strategic location close to major highways, attractions, shopping, and dining.
Don't miss this unique opportunity to own a stunning home on a magnificent lot adorned with shade trees and abundant outdoor potential. Schedule your showing today!
Location
State FL
County Osceola
Community St James Park Unit 01-03
Zoning OPUD
Rooms
Other Rooms Formal Living Room Separate
Interior
Interior Features Accessibility Features, Ceiling Fans(s), Eat-in Kitchen
Heating Natural Gas
Cooling Central Air
Flooring Ceramic Tile, Laminate
Fireplaces Type Living Room, Masonry, Wood Burning
Furnishings Furnished
Fireplace true
Appliance Cooktop, Dishwasher, Dryer, Gas Water Heater, Microwave, Range Hood, Refrigerator, Washer
Laundry Inside
Exterior
Exterior Feature Courtyard, French Doors, Garden, Hurricane Shutters
Parking Features Driveway
Pool Gunite, In Ground, Screen Enclosure
Utilities Available BB/HS Internet Available, Electricity Available, Natural Gas Available, Water Available
View Garden
Roof Type Tile
Porch Covered, Rear Porch
Attached Garage false
Garage false
Private Pool Yes
Building
Lot Description Paved
Entry Level Two
Foundation Block
Lot Size Range 1 to less than 2
Sewer None
Water Public
Architectural Style Victorian
Structure Type Brick,Concrete,Stone,Wood Frame
New Construction false
Schools
Elementary Schools Reedy Creek Elem (K 5)
Middle Schools Horizon Middle
High Schools Poinciana High School
Others
Senior Community No
Ownership Fee Simple
Acceptable Financing Cash, Conventional, FHA, USDA Loan, VA Loan
Listing Terms Cash, Conventional, FHA, USDA Loan, VA Loan
Special Listing Condition None




