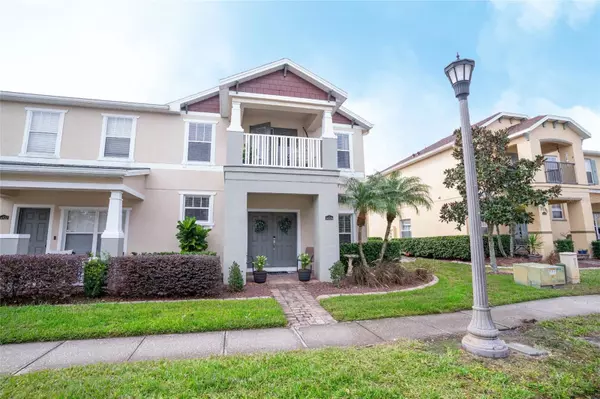16526 CEDAR CREST DR Orlando, FL 32828
UPDATED:
01/22/2025 03:53 PM
Key Details
Property Type Townhouse
Sub Type Townhouse
Listing Status Active
Purchase Type For Sale
Square Footage 1,836 sqft
Price per Sqft $224
Subdivision Timber Pointe Ph 02
MLS Listing ID S5119079
Bedrooms 3
Full Baths 2
Half Baths 1
HOA Fees $345/mo
HOA Y/N Yes
Originating Board Stellar MLS
Year Built 2006
Annual Tax Amount $3,291
Lot Size 4,356 Sqft
Acres 0.1
Property Description
An upstairs loft provides a quaint and versatile space, perfect for an office area. Outside, a private fenced terrace awaits, plenty of room for barbecues or evenings around a fire pit. This home also includes a spacious two-car garage, ensuring ample storage.
Timber Pointe's amenities are great for finding reasons to exercise or to get some fresh air, with a secure gated entrance, a community pool and a playground. There are also Tennis courts. about 1 block away from the community.
This townhome is perfect for those seeking a serene lifestyle in the vibrant community of Avalon Park. Schedule your tour today and discover your new home.
Location
State FL
County Orange
Community Timber Pointe Ph 02
Zoning P-D
Interior
Interior Features Open Floorplan, Solid Surface Counters, Solid Wood Cabinets, Walk-In Closet(s), Window Treatments
Heating Central
Cooling Central Air
Flooring Carpet, Ceramic Tile
Fireplace false
Appliance Dishwasher, Disposal, Electric Water Heater, Microwave, Range, Refrigerator
Laundry Laundry Room
Exterior
Exterior Feature Balcony, Irrigation System, Lighting, Sidewalk
Parking Features Alley Access, Garage Door Opener, Garage Faces Rear, On Street
Garage Spaces 2.0
Community Features Community Mailbox, Deed Restrictions, Gated Community - No Guard, Irrigation-Reclaimed Water, Park, Playground, Pool, Sidewalks, Tennis Courts
Utilities Available Cable Available, Electricity Available, Fire Hydrant, Sewer Connected, Sprinkler Recycled, Street Lights, Underground Utilities, Water Available
View Y/N Yes
View Water
Roof Type Shingle
Attached Garage false
Garage true
Private Pool No
Building
Lot Description Corner Lot, In County, Landscaped
Story 2
Entry Level Two
Foundation Slab
Lot Size Range 0 to less than 1/4
Sewer Public Sewer
Water Public
Structure Type Concrete,Stucco
New Construction false
Schools
Elementary Schools Timber Lakes Elementary
Middle Schools Timber Springs Middle
High Schools Timber Creek High
Others
Pets Allowed Cats OK, Dogs OK
HOA Fee Include Pool,Maintenance Structure,Maintenance Grounds,Recreational Facilities
Senior Community No
Ownership Fee Simple
Monthly Total Fees $392
Acceptable Financing Cash, Conventional, FHA, VA Loan
Membership Fee Required Required
Listing Terms Cash, Conventional, FHA, VA Loan
Special Listing Condition None




