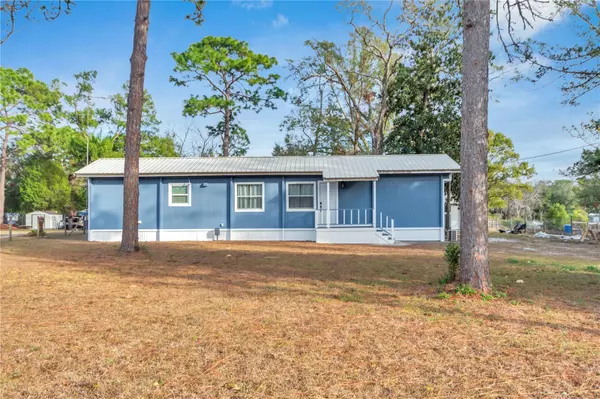7400 FORT DADE AVE Brooksville, FL 34601
UPDATED:
01/21/2025 10:28 PM
Key Details
Property Type Mobile Home
Sub Type Mobile Home - Pre 1976
Listing Status Active
Purchase Type For Sale
Square Footage 1,254 sqft
Price per Sqft $191
Subdivision Potterfield Garden Ac - H
MLS Listing ID TB8340907
Bedrooms 3
Full Baths 2
HOA Y/N No
Originating Board Stellar MLS
Year Built 1966
Annual Tax Amount $1,634
Lot Size 0.460 Acres
Acres 0.46
Lot Dimensions 100x200
Property Description
Enjoy the benefit of fresh paint throughout the entire home, complemented by a newly painted exterior for added curb appeal. Outside, you'll find two versatile outbuildings plus a dedicated space for lawn equipment. The first is a freshly renovated, temperature-controlled 16x14 office with its own heating and air-conditioning—ideal for remote work, a creative studio, or a private retreat. The second 18x14 building provides abundant storage or workshop potential. If you've been searching for a move-in ready property that combines modern convenience, ample space, and endless potential, look no further than 10703 Bridgegate Height!
Location
State FL
County Hernando
Community Potterfield Garden Ac - H
Zoning RES
Interior
Interior Features Ceiling Fans(s), Kitchen/Family Room Combo, Living Room/Dining Room Combo, Open Floorplan, Primary Bedroom Main Floor, Solid Wood Cabinets, Split Bedroom, Thermostat
Heating Electric
Cooling Mini-Split Unit(s)
Flooring Laminate, Vinyl
Fireplace false
Appliance Dryer, Microwave, Range, Refrigerator, Washer
Laundry Laundry Room
Exterior
Exterior Feature Sidewalk
Fence Chain Link, Fenced
Utilities Available Cable Available, Electricity Connected, Water Connected
Roof Type Metal
Attached Garage false
Garage false
Private Pool No
Building
Lot Description Level
Story 1
Entry Level One
Foundation Stilt/On Piling
Lot Size Range 1/4 to less than 1/2
Sewer Septic Tank
Water Well
Structure Type Wood Frame,Wood Siding
New Construction false
Others
Senior Community No
Ownership Fee Simple
Acceptable Financing Cash
Listing Terms Cash
Special Listing Condition None




