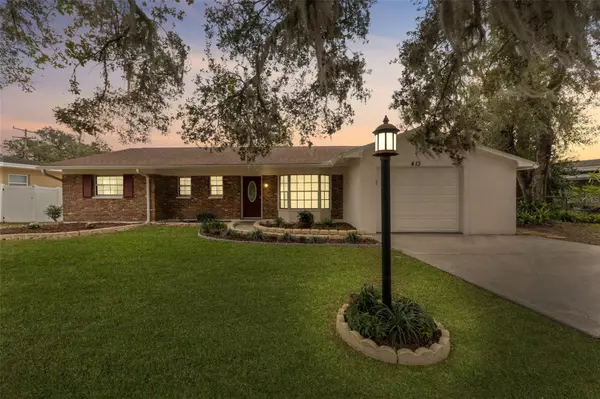413 BELLE CLAIRE AVE Temple Terrace, FL 33617
UPDATED:
01/24/2025 11:41 PM
Key Details
Property Type Single Family Home
Sub Type Single Family Residence
Listing Status Active
Purchase Type For Sale
Square Footage 1,994 sqft
Price per Sqft $225
Subdivision Temple Terrace Estates Sec 22
MLS Listing ID TB8333954
Bedrooms 4
Full Baths 3
HOA Y/N No
Originating Board Stellar MLS
Year Built 1966
Annual Tax Amount $4,269
Lot Size 8,712 Sqft
Acres 0.2
Lot Dimensions 75x115
Property Description
The location is convenient, situated near shopping areas and major highways. The city of Temple Terrace provides access to parks, a family recreation center, and the historic Temple Terrace Golf and Country Club. Schools and the University of South Florida are also nearby.
The home features double-paned windows and a separate meter for the irrigation system. The property includes a patio for outdoor activities and has room in the garage for a golf cart. The kitchen showcases granite countertops, stainless steel appliances, and wood cabinets. The first primary bathroom features a jetted tub and a shower, while the second primary bathroom has a walk-in shower.
Temple Terrace Golf and CC offers a complimentary 90-day social membership for all new owners. Temple Terrace Rec Center has discounted fees for TT residents.
Location
State FL
County Hillsborough
Community Temple Terrace Estates Sec 22
Zoning R-10
Rooms
Other Rooms Den/Library/Office
Interior
Interior Features Built-in Features, Ceiling Fans(s), Eat-in Kitchen, Living Room/Dining Room Combo, Primary Bedroom Main Floor, Split Bedroom, Stone Counters, Thermostat, Walk-In Closet(s), Window Treatments
Heating Central, Electric
Cooling Central Air, Wall/Window Unit(s)
Flooring Carpet, Ceramic Tile, Hardwood, Luxury Vinyl
Fireplaces Type Living Room, Wood Burning
Fireplace true
Appliance Convection Oven, Dishwasher, Disposal, Electric Water Heater, Exhaust Fan, Microwave, Range, Refrigerator, Water Filtration System
Laundry Electric Dryer Hookup, In Garage, Washer Hookup
Exterior
Exterior Feature Irrigation System, Rain Gutters, Sprinkler Metered, Storage
Parking Features Garage Door Opener, Oversized
Garage Spaces 1.0
Community Features Dog Park, Fitness Center, Golf Carts OK, Golf, Park, Playground, Pool, Racquetball, Restaurant, Sidewalks, Tennis Courts
Utilities Available BB/HS Internet Available, Cable Available, Electricity Connected, Fiber Optics, Fire Hydrant, Public, Sewer Connected, Sprinkler Meter, Street Lights, Water Connected
Roof Type Shingle
Porch Patio
Attached Garage true
Garage true
Private Pool No
Building
Lot Description City Limits, Near Golf Course, Near Public Transit, Paved
Story 1
Entry Level One
Foundation Slab
Lot Size Range 0 to less than 1/4
Sewer Public Sewer
Water Public
Architectural Style Ranch
Structure Type Block,Brick,Stucco
New Construction false
Others
Pets Allowed Yes
Senior Community No
Ownership Fee Simple
Acceptable Financing Cash, Conventional, FHA, VA Loan
Listing Terms Cash, Conventional, FHA, VA Loan
Special Listing Condition None




