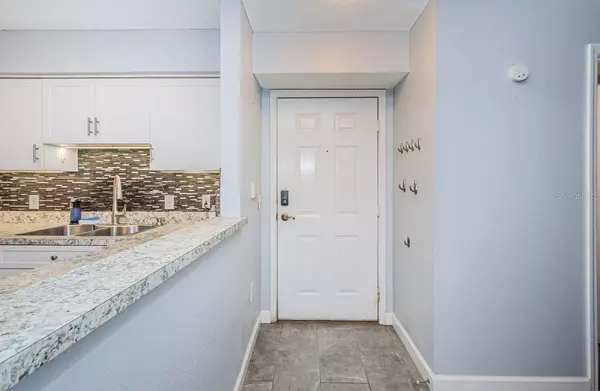9481 HIGHLAND OAK DR #1403 Tampa, FL 33647
UPDATED:
01/26/2025 01:05 AM
Key Details
Property Type Condo
Sub Type Condominium
Listing Status Active
Purchase Type For Sale
Square Footage 1,164 sqft
Price per Sqft $184
Subdivision The Highlands At Hunters Gree
MLS Listing ID A4636159
Bedrooms 2
Full Baths 2
HOA Fees $639/mo
HOA Y/N Yes
Originating Board Stellar MLS
Year Built 1992
Annual Tax Amount $2,736
Lot Size 1,306 Sqft
Acres 0.03
Property Description
The large updated kitchen features stainless appliances, tons of storage cabinets and the spacious dining space rests perfectly between the kitchen and living room so you can easily entertain and socialize with guests and family.
There are two generously sized bedrooms, each equipped with walk-in closets to accommodate all your storage needs and the primary bedroom has a convenient ensuite bathroom. You will appreciate the in unit laundry room with a full size washer and dryer too! Recent updates include a newer air conditioning system and water heater (2021), ensuring comfort and efficiency year-round, as well as the new hurricane-impact windows and hurricane impact sliding door as well for added security and peace of mind.
Enjoy the maintenance-free lifestyle in one of the area's most desirable communities. Hunter's Green offers a wide range of amenities, including a sparkling community pool, a clubhouse with a fitness center, a covered picnic area, lighted tennis courts, and a state-of-the-art sports complex. Golf enthusiasts will love the onsite golf course, while nature lovers can explore nearby walking trails. With guard-gate entry, you'll enjoy an added layer of privacy and security.
Situated in an unbeatable location, this condo is just minutes from shopping, dining, and entertainment options. Commuting is a breeze with easy access to USF (15 minutes away) and downtown Tampa and the University of Tampa (25 minutes away).
Don't miss the opportunity to make this exceptional condo your home. Experience the vibrant lifestyle, modern conveniences, and community spirit that Hunter's Green has to offer. Schedule your private showing today!
Location
State FL
County Hillsborough
Community The Highlands At Hunters Gree
Zoning PD-A
Interior
Interior Features Ceiling Fans(s), Open Floorplan, Split Bedroom, Thermostat, Walk-In Closet(s)
Heating Central, Electric
Cooling Central Air
Flooring Laminate, Tile
Furnishings Unfurnished
Fireplace false
Appliance Dishwasher, Dryer, Electric Water Heater, Microwave, Range, Refrigerator, Washer
Laundry Inside, Laundry Room
Exterior
Exterior Feature Lighting, Sidewalk, Sliding Doors
Community Features Buyer Approval Required, Clubhouse, Community Mailbox, Deed Restrictions, Fitness Center, Gated Community - Guard, Golf Carts OK, Golf, Park, Pool, Sidewalks, Tennis Courts
Utilities Available Cable Connected, Electricity Connected, Phone Available, Public, Sewer Connected, Water Connected
Amenities Available Clubhouse, Fitness Center, Gated, Maintenance, Park, Pool, Tennis Court(s), Trail(s)
Roof Type Shingle
Porch Covered, Enclosed, Porch, Screened
Garage false
Private Pool No
Building
Lot Description In County, Level, Near Golf Course, Sidewalk, Paved
Story 1
Entry Level One
Foundation Slab
Sewer Public Sewer
Water Public
Architectural Style Florida
Structure Type Stucco,Wood Frame
New Construction false
Schools
Elementary Schools Hunter'S Green-Hb
Middle Schools Benito-Hb
High Schools Wharton-Hb
Others
Pets Allowed Cats OK, Dogs OK
HOA Fee Include Pool,Maintenance Structure,Maintenance Grounds,Recreational Facilities
Senior Community No
Pet Size Medium (36-60 Lbs.)
Ownership Fee Simple
Monthly Total Fees $639
Acceptable Financing Cash, Conventional, FHA, VA Loan
Membership Fee Required Required
Listing Terms Cash, Conventional, FHA, VA Loan
Num of Pet 2
Special Listing Condition None




