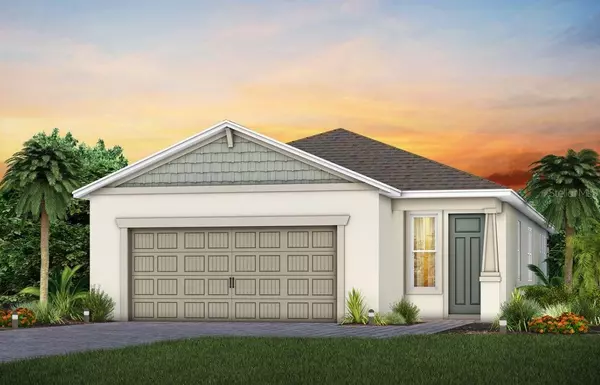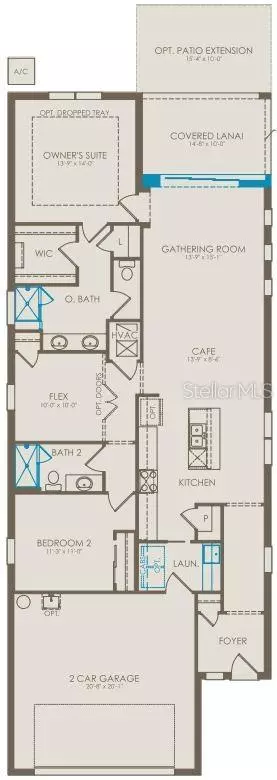2771 PURPLE MEADOW CT Minneola, FL 34715
OPEN HOUSE
Sun Jan 26, 12:30pm - 6:00pm
UPDATED:
01/26/2025 03:06 AM
Key Details
Property Type Single Family Home
Sub Type Single Family Residence
Listing Status Active
Purchase Type For Sale
Square Footage 1,655 sqft
Price per Sqft $301
Subdivision Del Webb Minneola
MLS Listing ID O6271634
Bedrooms 2
Full Baths 2
HOA Fees $374/mo
HOA Y/N Yes
Originating Board Stellar MLS
Year Built 2024
Annual Tax Amount $2,500
Lot Size 4,791 Sqft
Acres 0.11
Lot Dimensions 40x125
Property Description
Welcome to the Hallmark home by Del Webb, where beauty, luxury, and practicality blend seamlessly. This thoughtfully designed one-story home offers 2 bedrooms, an open flex room, 2 bathrooms, a 2-car garage, and a covered lanai—perfectly tailored for both comfortable living and effortless entertaining. As you step inside, a foyer bathed in natural light welcomes you, setting the tone for the rest of the home. The heart of the home is the stunning kitchen, beautifully appointed with Soft-Close Dana White Cabinetry, Lagoon Quartz countertops, and a striking decorative tile backsplash. The stainless-steel single-bowl sink, upgraded faucet, and KitchenAid appliances—including a natural gas range, microwave vented to the exterior, and refrigerator—ensure that this space is as functional as it is elegant. Whether you're preparing a meal or hosting friends, this kitchen will inspire you. The open-concept design flows effortlessly into the café and gathering room, which are also bathed in natural light from many windows. A pocket sliding glass door leads to the covered lanai, merging the indoors with the outdoors for a truly inviting living experience. At the back of the home, the owner's suite offers a private retreat. The spa-inspired en suite bath features a dual vanity with quartz countertops, an enclosed toilet, a frameless glass-enclosed shower with a built-in bench, a linen closet, and a spacious walk-in closet. The secondary bedroom and bathroom, along with the open flex room, are thoughtfully located down their own hallway, ensuring privacy for guests and loved ones. The versatile flex room can be used as a home office, hobby space, or anything else that suits your lifestyle. The laundry room offers Dana White Cabinetry for storage, Quartz countertops perfect for folding, and a utility sink for convenience. Throughout the home, designer-curated finishes elevate every detail. From brushed nickel hardware and plumbing fixtures to Sherwin Williams Snowbound interior paint, comfort-height toilets, and 8' Cheyenne-style doors, every element enhances the home's beauty. The garage features an epoxy floor finish, and the exterior boasts stone masonry for added curb appeal. Inside, Wood-Look Luxury Vinyl Plank flooring flows throughout, with porcelain tile in the bathrooms and laundry room. For those who appreciate modern technology, this home is equipped with a smart thermostat, smart doorbell, LED downlights, and extra data and media ports, ensuring you stay connected while enjoying the comforts of modern living. Don't miss your opportunity to make this exceptional home yours.
Location
State FL
County Lake
Community Del Webb Minneola
Zoning MUD-H
Rooms
Other Rooms Bonus Room
Interior
Interior Features Eat-in Kitchen, Kitchen/Family Room Combo, Open Floorplan, Other, Pest Guard System, Split Bedroom, Stone Counters, Thermostat, Walk-In Closet(s)
Heating Central, Heat Pump, Natural Gas
Cooling Central Air
Flooring Luxury Vinyl, Tile
Furnishings Unfurnished
Fireplace false
Appliance Dishwasher, Disposal, Microwave, Range, Refrigerator, Tankless Water Heater
Laundry Inside, Laundry Room
Exterior
Exterior Feature Sliding Doors
Parking Features Driveway, Electric Vehicle Charging Station(s), Garage Door Opener
Garage Spaces 2.0
Pool Deck, Gunite, In Ground, Lap, Lighting, Outside Bath Access
Community Features Clubhouse, Gated Community - Guard, Golf Carts OK, Pool, Restaurant, Sidewalks, Tennis Courts
Utilities Available BB/HS Internet Available, Electricity Available, Natural Gas Available, Phone Available, Public, Sewer Connected, Street Lights, Underground Utilities, Water Available
Amenities Available Clubhouse, Fitness Center, Gated, Other, Pickleball Court(s), Pool, Recreation Facilities, Spa/Hot Tub, Tennis Court(s), Trail(s)
Roof Type Shingle
Porch Covered, Patio
Attached Garage true
Garage true
Private Pool No
Building
Lot Description Cleared, Landscaped, Sidewalk, Paved
Story 1
Entry Level One
Foundation Slab
Lot Size Range 0 to less than 1/4
Builder Name Del Webb/Pulte Homes
Sewer Public Sewer
Water Public
Architectural Style Craftsman
Structure Type HardiPlank Type
New Construction true
Others
Pets Allowed Number Limit, Size Limit, Yes
HOA Fee Include Pool,Internet,Maintenance Structure,Maintenance Grounds,Management,Private Road,Recreational Facilities
Senior Community Yes
Pet Size Medium (36-60 Lbs.)
Ownership Fee Simple
Monthly Total Fees $374
Acceptable Financing Cash, Conventional, VA Loan
Membership Fee Required Required
Listing Terms Cash, Conventional, VA Loan
Num of Pet 2
Special Listing Condition None




