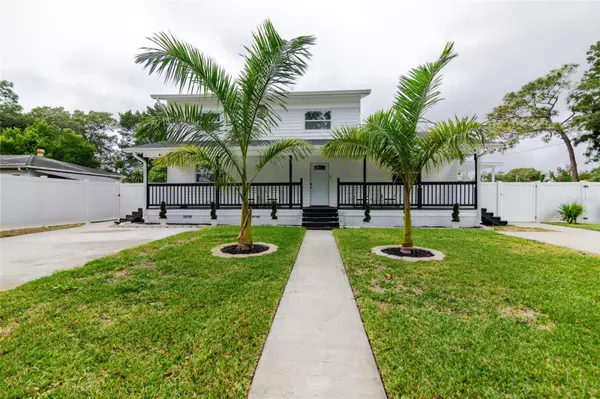7024 BLOSSOM AVE Tampa, FL 33614
UPDATED:
01/05/2025 03:49 PM
Key Details
Property Type Single Family Home
Sub Type Single Family Residence
Listing Status Active
Purchase Type For Sale
Square Footage 1,826 sqft
Price per Sqft $369
Subdivision Pinecrest Villa
MLS Listing ID TB8335102
Bedrooms 4
Full Baths 3
HOA Y/N No
Originating Board Stellar MLS
Year Built 1993
Annual Tax Amount $7,479
Lot Size 9,147 Sqft
Acres 0.21
Lot Dimensions 75x122
Property Description
Location
State FL
County Hillsborough
Community Pinecrest Villa
Zoning RSC-9 CONV 9 UNITS / ACRE
Rooms
Other Rooms Great Room
Interior
Interior Features Kitchen/Family Room Combo, Window Treatments, Ceiling Fans(s), Eat-in Kitchen, Primary Bedroom Main Floor, Open Floorplan, Solid Surface Counters, Split Bedroom, Thermostat, Walk-In Closet(s), PrimaryBedroom Upstairs
Heating Central, Electric
Cooling Central Air
Flooring Luxury Vinyl
Furnishings Furnished
Fireplace false
Appliance Disposal, Dryer, Electric Water Heater, Microwave, Range, Refrigerator, Washer
Laundry Outside
Exterior
Exterior Feature Dog Run, Irrigation System, Lighting, Outdoor Shower, Sidewalk, Sliding Doors, Private Mailbox
Parking Features On Street, Driveway, Parking Pad, RV Parking
Fence Vinyl
Utilities Available Cable Connected, Electricity Connected, Public, Sewer Connected, Street Lights, Water Connected
Roof Type Shingle
Porch Covered, Front Porch, Patio
Attached Garage false
Garage false
Private Pool No
Building
Lot Description Sidewalk, Oversized Lot, Corner Lot, City Limits
Entry Level Two
Foundation Crawlspace
Lot Size Range 0 to less than 1/4
Sewer Public Sewer
Water Public
Architectural Style Cape Cod
Structure Type Wood Frame
New Construction false
Schools
Elementary Schools Crestwood-Hb
Middle Schools Pierce-Hb
High Schools Leto-Hb
Others
Pets Allowed Yes
Senior Community No
Pet Size Extra Large (101+ Lbs.)
Ownership Fee Simple
Acceptable Financing Cash, Conventional
Membership Fee Required None
Listing Terms Cash, Conventional
Num of Pet 10+
Special Listing Condition None




