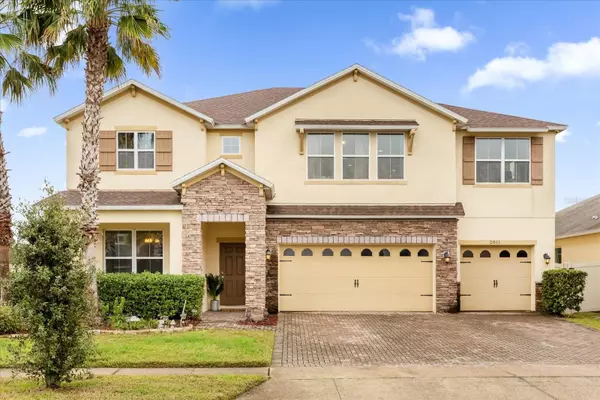2811 CARTER GROVE LN Kissimmee, FL 34741
UPDATED:
01/22/2025 05:46 PM
Key Details
Property Type Single Family Home
Sub Type Single Family Residence
Listing Status Active
Purchase Type For Sale
Square Footage 3,497 sqft
Price per Sqft $199
Subdivision Preserve At Tapestry Ph 1
MLS Listing ID O6266074
Bedrooms 5
Full Baths 4
HOA Fees $329/qua
HOA Y/N Yes
Originating Board Stellar MLS
Year Built 2014
Annual Tax Amount $6,502
Lot Size 10,018 Sqft
Acres 0.23
Property Description
The heart of the home is the open-concept kitchen, a chef's delight equipped with 42" maple cabinets accented by elegant crown molding, gleaming granite countertops, stainless steel appliances, and a walk-in pantry. This space flows effortlessly into the expansive great room, creating a seamless environment for both entertaining and everyday living.
The luxurious primary suite offers a private retreat with dual walk-in closets and a spa-like bath complete with dual vanity sinks, a soaking tub, and a glass-enclosed shower—a perfect sanctuary to unwind after a long day.
Step outside and discover your personal oasis. The fenced-in backyard boasts a covered lanai and a sparkling in-ground pool, ideal for hosting gatherings or enjoying quiet evenings under the stars.
Nestled in the heart of Kissimmee, this home is conveniently located just minutes from "The Loop," where you'll find endless shopping, dining, and entertainment options. With its unbeatable combination of modern design, functionality, and prime location, this home is a rare find.
Don't miss this opportunity to own a piece of paradise. Schedule your private showing today and take the first step toward making this exquisite home yours!
Location
State FL
County Osceola
Community Preserve At Tapestry Ph 1
Zoning RESI
Interior
Interior Features Eat-in Kitchen, Living Room/Dining Room Combo, PrimaryBedroom Upstairs, Thermostat, Walk-In Closet(s)
Heating Central
Cooling Central Air
Flooring Carpet, Wood
Furnishings Unfurnished
Fireplace false
Appliance Built-In Oven, Convection Oven, Cooktop, Dishwasher, Disposal, Range, Refrigerator
Laundry Electric Dryer Hookup, Laundry Closet, Laundry Room, Upper Level, Washer Hookup
Exterior
Exterior Feature French Doors, Garden, Irrigation System, Lighting, Sidewalk, Sliding Doors
Garage Spaces 3.0
Fence Vinyl
Pool Heated, In Ground, Screen Enclosure
Utilities Available Cable Available, Cable Connected, Electricity Connected, Fiber Optics, Fire Hydrant, Phone Available, Sewer Available, Sewer Connected, Sprinkler Recycled, Street Lights, Water Connected
Roof Type Shingle
Attached Garage true
Garage true
Private Pool Yes
Building
Story 2
Entry Level Two
Foundation Slab
Lot Size Range 0 to less than 1/4
Sewer Public Sewer
Water Public
Structure Type Stucco,Wood Frame
New Construction false
Others
Pets Allowed Yes
Senior Community No
Ownership Fee Simple
Monthly Total Fees $109
Membership Fee Required Required
Special Listing Condition None




