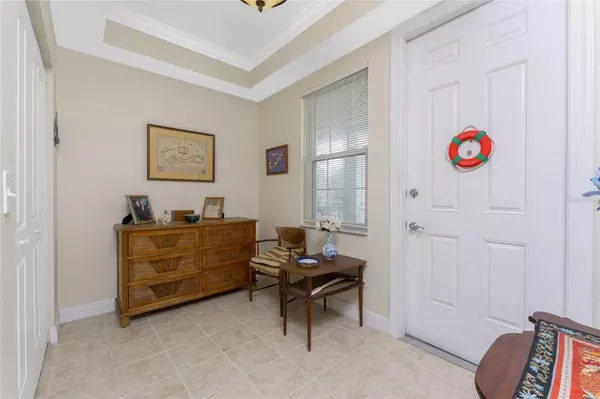5116 MELBOURNE ST #B201 Punta Gorda, FL 33980
UPDATED:
01/07/2025 10:25 PM
Key Details
Property Type Condo
Sub Type Condominium
Listing Status Active
Purchase Type For Sale
Square Footage 1,831 sqft
Price per Sqft $259
Subdivision Peace River Preserve Bldg B
MLS Listing ID C7502427
Bedrooms 3
Full Baths 2
Half Baths 1
Condo Fees $2,700
HOA Y/N No
Originating Board Stellar MLS
Year Built 2006
Annual Tax Amount $4,254
Lot Size 1,742 Sqft
Acres 0.04
Property Description
Location
State FL
County Charlotte
Community Peace River Preserve Bldg B
Zoning CHRW
Interior
Interior Features Built-in Features, Ceiling Fans(s), Crown Molding, Living Room/Dining Room Combo, Solid Wood Cabinets, Split Bedroom, Stone Counters, Thermostat, Walk-In Closet(s)
Heating Central, Electric
Cooling Central Air
Flooring Carpet, Hardwood, Tile
Furnishings Furnished
Fireplace false
Appliance Dishwasher, Dryer, Electric Water Heater, Microwave, Range, Refrigerator, Washer
Laundry Laundry Closet
Exterior
Exterior Feature Lighting
Parking Features Assigned, Guest
Community Features Clubhouse, Pool
Utilities Available BB/HS Internet Available, Cable Available, Electricity Connected, Public, Sewer Connected, Water Connected
Waterfront Description River Front
View Y/N Yes
Water Access Yes
Water Access Desc Bay/Harbor,Bayou,Brackish Water,Canal - Brackish,Canal - Saltwater,Gulf/Ocean,Gulf/Ocean to Bay,Intracoastal Waterway,Lagoon,River
View Water
Roof Type Built-Up
Porch Rear Porch
Garage false
Private Pool No
Building
Lot Description FloodZone, In County, Landscaped, Paved
Story 3
Entry Level One
Foundation Slab
Sewer Public Sewer
Water Public
Structure Type Block,Stucco
New Construction false
Schools
Elementary Schools Peace River Elementary
Middle Schools Port Charlotte Middle
High Schools Charlotte High
Others
Pets Allowed Yes
HOA Fee Include Pool,Maintenance Structure,Maintenance Grounds
Senior Community No
Pet Size Medium (36-60 Lbs.)
Ownership Condominium
Monthly Total Fees $900
Acceptable Financing Cash, Conventional, FHA, VA Loan
Membership Fee Required Required
Listing Terms Cash, Conventional, FHA, VA Loan
Num of Pet 2
Special Listing Condition None




