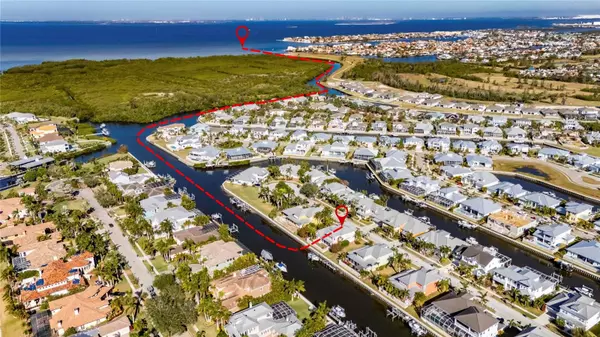620 MIRABAY BLVD Apollo Beach, FL 33572
UPDATED:
01/11/2025 12:30 AM
Key Details
Property Type Single Family Home
Sub Type Single Family Residence
Listing Status Active
Purchase Type For Sale
Square Footage 3,239 sqft
Price per Sqft $324
Subdivision Mirabay Ph 2A-2
MLS Listing ID TB8332568
Bedrooms 4
Full Baths 3
Half Baths 1
HOA Fees $172/ann
HOA Y/N Yes
Originating Board Stellar MLS
Year Built 2005
Annual Tax Amount $8,927
Lot Size 9,583 Sqft
Acres 0.22
Lot Dimensions 100x98
Property Description
The primary bedroom is on the main floor, with bay windows offering beautiful waterfront views. The ensuite bathroom includes two separate sink areas, a large walk-in shower, and a big walk-in closet. Upstairs, you'll find three more large bedrooms, two bathrooms, and a loft space with a built-in works space desk. The open staircase adds to the home's roomy feel.
This home sits on a 100 FOOT EXTRA LARGE LOT with mature landscaping and a large front porch. The backyard leads directly to the Mirabay Canal, with no bridges or lifts blocking access to Tampa Bay. The private dock has electric and water hookups and a 16,000 POUND BOAT LIFT that can hold a boat up to 50 feet. The screened-in and covered lanai is perfect for relaxing or entertaining.
Other features include a two-car garage, crown molding throughout, 2 flexible main floor rooms ( think formal office, sitting room, formal dining) a big laundry room with a sink and cabinets, metal roof and a seawall replaced three years ago.
Mirabay offers amazing amenities, including year-round heated pools, a 24 hour fitness center, tons of sports courts, walking trails, parks, and a private boat launch. The neighborhood is golf cart-friendly, and the HOA is just $172 yearly. Total tax shown includes the CDD portion
This home is ready for you to enjoy the best of waterfront living. Contact me today to learn more or schedule a showing!
Location
State FL
County Hillsborough
Community Mirabay Ph 2A-2
Zoning PD
Rooms
Other Rooms Bonus Room, Formal Dining Room Separate, Formal Living Room Separate, Loft
Interior
Interior Features Built-in Features, Crown Molding, Eat-in Kitchen, High Ceilings, Kitchen/Family Room Combo, Open Floorplan, Primary Bedroom Main Floor, Thermostat, Tray Ceiling(s), Vaulted Ceiling(s), Walk-In Closet(s)
Heating Central
Cooling Central Air
Flooring Carpet, Tile, Wood
Fireplace false
Appliance Cooktop, Dishwasher, Disposal, Dryer, Microwave, Refrigerator, Washer
Laundry Inside, Laundry Room
Exterior
Exterior Feature Irrigation System, Lighting, Private Mailbox
Parking Features Driveway, Garage Door Opener, Golf Cart Parking, Ground Level, Off Street
Garage Spaces 2.0
Community Features Clubhouse, Deed Restrictions, Fitness Center, Gated Community - No Guard, Golf Carts OK, Park, Playground, Pool, Restaurant, Tennis Courts
Utilities Available Cable Connected, Electricity Connected, Natural Gas Connected, Sewer Connected, Water Connected
Amenities Available Basketball Court, Clubhouse, Fence Restrictions, Fitness Center, Gated, Laundry, Park, Pickleball Court(s), Playground, Pool, Sauna, Tennis Court(s), Trail(s)
Waterfront Description Canal - Saltwater
View Y/N Yes
Water Access Yes
Water Access Desc Canal - Saltwater
View Water
Roof Type Metal
Porch Covered, Front Porch, Patio, Rear Porch, Screened
Attached Garage true
Garage true
Private Pool No
Building
Lot Description Cul-De-Sac, FloodZone, Landscaped, Level, Oversized Lot, Paved
Entry Level Two
Foundation Block
Lot Size Range 0 to less than 1/4
Builder Name David Weekly
Sewer Public Sewer
Water Public
Architectural Style Contemporary
Structure Type Block,Stucco
New Construction false
Others
Pets Allowed Cats OK, Dogs OK
HOA Fee Include Pool,Recreational Facilities
Senior Community No
Ownership Fee Simple
Monthly Total Fees $14
Acceptable Financing Cash, Conventional, VA Loan
Membership Fee Required Required
Listing Terms Cash, Conventional, VA Loan
Special Listing Condition None




