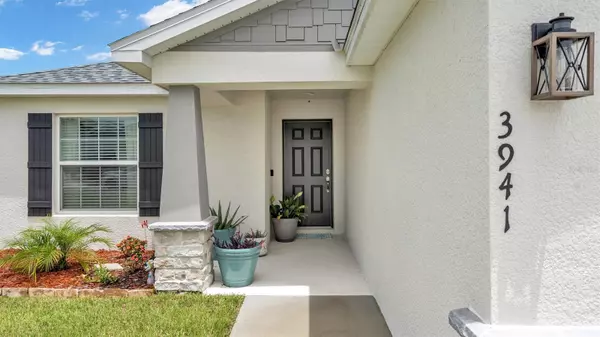3941 WILLOW RIDGE DR Lakeland, FL 33810
UPDATED:
12/21/2024 11:17 AM
Key Details
Property Type Single Family Home
Sub Type Single Family Residence
Listing Status Active
Purchase Type For Rent
Square Footage 1,627 sqft
Subdivision Willow Rdg
MLS Listing ID TB8332210
Bedrooms 4
Full Baths 2
HOA Y/N No
Originating Board Stellar MLS
Year Built 2022
Lot Size 5,662 Sqft
Acres 0.13
Property Description
Delight in high-end upgrades, including elegant shaker cabinets, stainless steel appliances, and luxury vinyl floors in main living areas. Enjoy the comfort of ceiling fans in every bedroom, a large kitchen island ideal for gatherings, and vaulted ceilings that elevate the living space.
Retreat to the serene outdoor area, perfect for entertaining family and friends, with a fully fenced backyard for privacy and peace of mind. Convenience is at your fingertips with nearby shopping centers, excellent public schools, Publix supermarket, and easy access to Central Florida's renowned theme parks and hospitals. Commuters will appreciate quick access to I-4, making Tampa and Orlando a short drive away. Don't miss out on this incredible opportunity! Schedule your showing today and fall in love with your new home!
Location
State FL
County Polk
Community Willow Rdg
Rooms
Other Rooms Inside Utility
Interior
Interior Features Ceiling Fans(s), High Ceilings, Primary Bedroom Main Floor, Open Floorplan, Pest Guard System, Vaulted Ceiling(s), Walk-In Closet(s)
Heating Central, Electric
Cooling Central Air
Flooring Carpet, Luxury Vinyl
Furnishings Unfurnished
Appliance Dishwasher, Disposal, Electric Water Heater, Microwave, Range, Refrigerator
Laundry Inside, Laundry Room
Exterior
Exterior Feature Irrigation System, Lighting, Sidewalk
Garage Spaces 2.0
Fence Fenced
Utilities Available BB/HS Internet Available, Cable Available, Electricity Available
Porch Covered
Attached Garage true
Garage true
Private Pool No
Building
Lot Description In County, Landscaped, Sidewalk, Paved
Entry Level One
Sewer Public Sewer
Water Public
New Construction false
Schools
Elementary Schools Kathleen Elem
Middle Schools Kathleen Middle
High Schools Kathleen High
Others
Pets Allowed Breed Restrictions
Senior Community No
Membership Fee Required None




