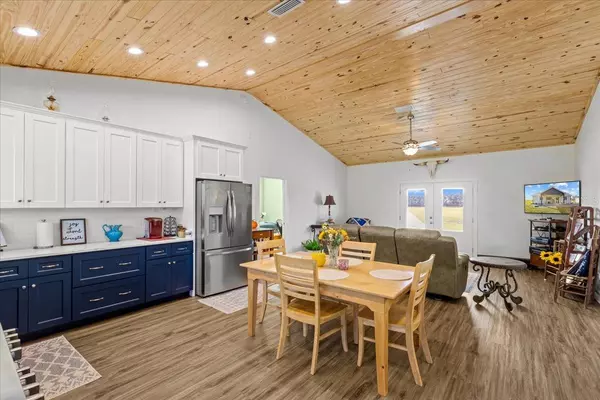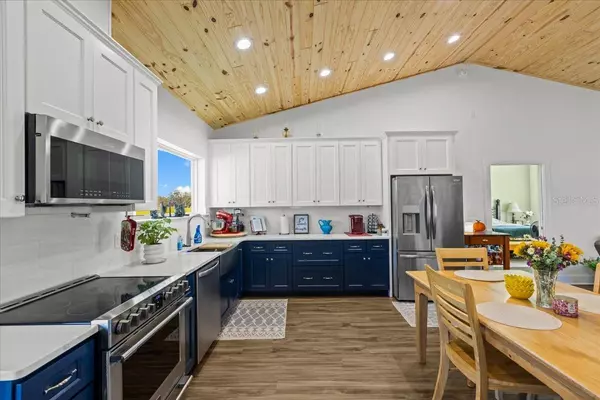9271 NW 70 ST Chiefland, FL 32626
UPDATED:
11/06/2024 03:49 PM
Key Details
Property Type Single Family Home
Sub Type Single Family Residence
Listing Status Active
Purchase Type For Sale
Square Footage 1,320 sqft
Price per Sqft $545
Subdivision Not In Subdivision
MLS Listing ID GC526060
Bedrooms 2
Full Baths 2
HOA Y/N No
Originating Board Stellar MLS
Year Built 2024
Annual Tax Amount $77
Lot Size 20.240 Acres
Acres 20.24
Lot Dimensions 689.19 X 1285.28 X 682.34 X 12
Property Description
Location
State FL
County Levy
Community Not In Subdivision
Zoning RESI
Rooms
Other Rooms Garage Apartment, Inside Utility
Interior
Interior Features Cathedral Ceiling(s), Ceiling Fans(s), Eat-in Kitchen, Living Room/Dining Room Combo, Open Floorplan, Solid Surface Counters, Solid Wood Cabinets, Split Bedroom, Thermostat, Vaulted Ceiling(s), Walk-In Closet(s), Window Treatments
Heating Central, Electric
Cooling Central Air, Mini-Split Unit(s)
Flooring Luxury Vinyl
Fireplace false
Appliance Cooktop, Dishwasher, Dryer, Range, Refrigerator, Tankless Water Heater, Washer
Laundry Inside, Washer Hookup
Exterior
Exterior Feature French Doors, Garden, Lighting, Outdoor Kitchen, Outdoor Shower
Parking Features Bath In Garage, Boat, Covered, Other, RV Parking, Under Building, Workshop in Garage
Fence Barbed Wire, Board, Cross Fenced, Electric, Wire
Utilities Available Electricity Connected, Fiber Optics, Propane, Sewer Connected, Water Connected
View Park/Greenbelt
Roof Type Shingle
Porch Covered, Front Porch, Rear Porch
Garage false
Private Pool No
Building
Lot Description Cleared, Farm, Greenbelt, In County, Level, Pasture, Paved, Zoned for Horses
Entry Level One
Foundation Slab
Lot Size Range 20 to less than 50
Builder Name Hudson
Sewer Septic Tank
Water Well
Architectural Style Ranch
Structure Type HardiPlank Type
New Construction true
Others
Senior Community No
Ownership Fee Simple
Acceptable Financing Cash, Conventional, FHA, VA Loan
Horse Property Other, Round Pen
Listing Terms Cash, Conventional, FHA, VA Loan
Special Listing Condition None




