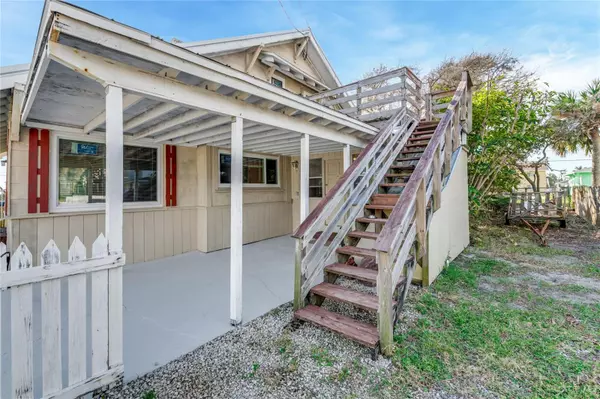524 PHOENIX AVE Daytona Beach, FL 32118
UPDATED:
12/15/2024 08:50 PM
Key Details
Property Type Single Family Home
Sub Type Single Family Residence
Listing Status Pending
Purchase Type For Sale
Square Footage 2,154 sqft
Price per Sqft $162
Subdivision Carew
MLS Listing ID V4939147
Bedrooms 4
Full Baths 3
Construction Status Financing,Inspections
HOA Y/N No
Originating Board Stellar MLS
Year Built 1915
Annual Tax Amount $991
Lot Size 4,791 Sqft
Acres 0.11
Lot Dimensions 59x80
Property Description
Experience timeless elegance and coastal living in this enchanting 4-bedroom, 3-bathroom beachside retreat, just steps away from the sandy shores. Built in 1915, this two-story home beautifully blends historic charm with modern upgrades. Original wood floors, solid surface counters, and gleaming stainless-steel appliances adorn the kitchens, creating an inviting atmosphere for both family gatherings and entertaining.
Perfectly designed for multi-generational living or as an income-generating property, this residence offers two full kitchens and a spacious bonus room adaptable for guests, a home office, or a cozy media retreat. A dual-sided fireplace adds warmth and ambiance to both living areas, seamlessly uniting comfort and character. Recent improvements include a new metal roof and hurricane-rated windows, enhancing durability while maintaining its classic appeal. Don’t miss this rare opportunity to own a piece of beachside history with all the modern luxuries you desire!
Location
State FL
County Volusia
Community Carew
Zoning 02R2
Interior
Interior Features Built-in Features, Eat-in Kitchen, Living Room/Dining Room Combo, Primary Bedroom Main Floor, Solid Surface Counters, Walk-In Closet(s), Window Treatments
Heating Central, Electric
Cooling Central Air
Flooring Ceramic Tile, Wood
Fireplaces Type Living Room, Other
Furnishings Unfurnished
Fireplace true
Appliance Dishwasher, Microwave, Range, Refrigerator
Laundry Other
Exterior
Exterior Feature Private Mailbox
Utilities Available Cable Available, Electricity Connected, Sewer Connected, Water Connected
Roof Type Metal
Garage false
Private Pool No
Building
Story 2
Entry Level Two
Foundation Crawlspace
Lot Size Range 0 to less than 1/4
Sewer Public Sewer
Water Public
Structure Type Wood Frame
New Construction false
Construction Status Financing,Inspections
Others
Senior Community No
Ownership Fee Simple
Acceptable Financing Cash, Conventional
Listing Terms Cash, Conventional
Special Listing Condition None




