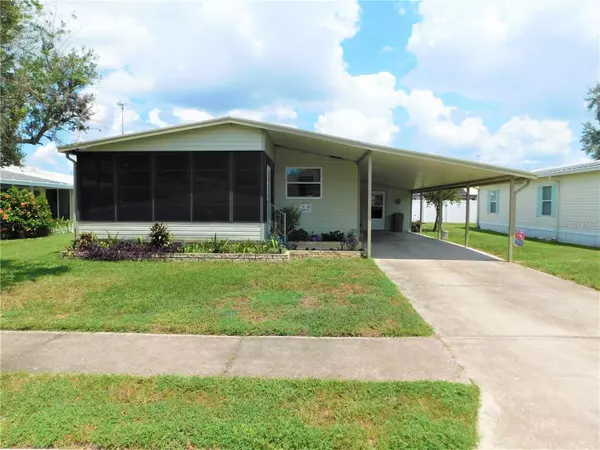5450 ANTIGUA DR Zephyrhills, FL 33541
UPDATED:
12/04/2024 09:28 PM
Key Details
Property Type Manufactured Home
Sub Type Manufactured Home - Post 1977
Listing Status Active
Purchase Type For Sale
Square Footage 936 sqft
Price per Sqft $175
Subdivision Oaks Royal
MLS Listing ID P4932469
Bedrooms 2
Full Baths 2
HOA Fees $600/ann
HOA Y/N Yes
Originating Board Stellar MLS
Year Built 1984
Annual Tax Amount $1,613
Lot Size 4,356 Sqft
Acres 0.1
Property Description
The generous master bedroom boasts a ceiling fan, walk-in closet, and an ensuite bathroom remodeled in 2023 with ceramic tile and a walk-in shower. A well-sized second bedroom features a ceiling fan and double closet, comfortably fitting a queen-size bed, with the 2nd bathroom remodeled as well in 2023, conveniently located nearby. For added convenience, the attached metal building at the front of the carport houses the washer, dryer, and additional storage. This charming home is ideally located close to shopping, dining, and medical facilities, with beautiful Tampa Bay beaches just an hour away. Don't miss out—schedule your appointment today and embrace the sunny Florida lifestyle!
Location
State FL
County Pasco
Community Oaks Royal
Zoning RMH
Interior
Interior Features Built-in Features, Ceiling Fans(s), High Ceilings, Primary Bedroom Main Floor, Thermostat, Walk-In Closet(s), Window Treatments
Heating Central, Electric
Cooling Central Air
Flooring Ceramic Tile, Laminate
Fireplace false
Appliance Disposal, Dryer, Microwave, Range, Range Hood, Refrigerator, Washer
Laundry Electric Dryer Hookup, Laundry Room, Washer Hookup
Exterior
Exterior Feature Rain Gutters, Sidewalk, Sliding Doors
Parking Features Covered, Driveway
Fence Vinyl
Community Features Association Recreation - Owned, Clubhouse, Deed Restrictions, Golf Carts OK, Pool, Sidewalks
Utilities Available Cable Available, Electricity Connected, Phone Available, Public, Sewer Connected, Water Connected
Amenities Available Clubhouse, Pool, Shuffleboard Court, Spa/Hot Tub
Roof Type Membrane
Porch Front Porch, Screened
Garage false
Private Pool No
Building
Entry Level One
Foundation Crawlspace
Lot Size Range 0 to less than 1/4
Sewer Public Sewer
Water Public
Structure Type Vinyl Siding
New Construction false
Schools
Elementary Schools West Zephyrhills Elemen-Po
Middle Schools Raymond B Stewart Middle-Po
High Schools Zephryhills High School-Po
Others
Pets Allowed Number Limit, Size Limit, Yes
HOA Fee Include Pool
Senior Community Yes
Pet Size Small (16-35 Lbs.)
Ownership Fee Simple
Monthly Total Fees $50
Acceptable Financing Cash, Conventional, FHA, VA Loan
Membership Fee Required Required
Listing Terms Cash, Conventional, FHA, VA Loan
Num of Pet 2
Special Listing Condition None




