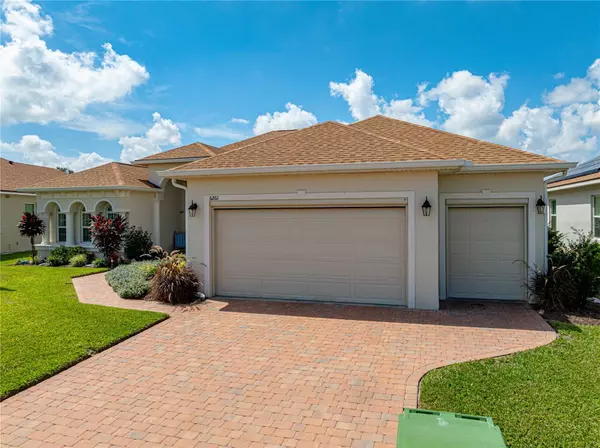6261 PINEHURST LOOP Winter Haven, FL 33884
UPDATED:
12/20/2024 01:43 AM
Key Details
Property Type Single Family Home
Sub Type Single Family Residence
Listing Status Active
Purchase Type For Sale
Square Footage 2,512 sqft
Price per Sqft $258
Subdivision Lake Ashton West Ph Ii North
MLS Listing ID P4932152
Bedrooms 3
Full Baths 2
HOA Fees $60/ann
HOA Y/N Yes
Originating Board Stellar MLS
Year Built 2021
Annual Tax Amount $7,065
Lot Size 8,276 Sqft
Acres 0.19
Property Description
Location
State FL
County Polk
Community Lake Ashton West Ph Ii North
Interior
Interior Features Attic Ventilator, Coffered Ceiling(s), High Ceilings, Solid Wood Cabinets, Stone Counters, Thermostat, Walk-In Closet(s), Window Treatments
Heating Central, Electric
Cooling Central Air, Humidity Control
Flooring Carpet, Ceramic Tile
Furnishings Unfurnished
Fireplace false
Appliance Dishwasher, Disposal, Electric Water Heater, Microwave, Range, Refrigerator, Water Softener
Laundry Laundry Room
Exterior
Exterior Feature Irrigation System, Outdoor Kitchen, Private Mailbox, Sprinkler Metered
Parking Features Golf Cart Garage
Garage Spaces 2.0
Pool Screen Enclosure
Community Features Buyer Approval Required, Clubhouse, Deed Restrictions, Dog Park, Fitness Center, Gated Community - Guard, Golf Carts OK, Golf, Pool, Racquetball, Restaurant, Special Community Restrictions, Tennis Courts
Utilities Available BB/HS Internet Available, Cable Available, Electricity Connected, Phone Available, Sewer Connected, Sprinkler Meter, Street Lights, Underground Utilities, Water Connected
Amenities Available Basketball Court, Clubhouse, Fence Restrictions, Fitness Center, Gated, Golf Course, Optional Additional Fees, Pickleball Court(s), Pool, Racquetball, Recreation Facilities, Sauna, Security, Shuffleboard Court, Spa/Hot Tub, Tennis Court(s)
View Y/N Yes
View Golf Course, Pool
Roof Type Shingle
Attached Garage true
Garage true
Private Pool Yes
Building
Lot Description City Limits, Landscaped, Level, On Golf Course, Paved
Entry Level One
Foundation Slab
Lot Size Range 0 to less than 1/4
Sewer Public Sewer
Water Public
Structure Type Block,Stucco
New Construction false
Others
Pets Allowed Cats OK, Dogs OK, Number Limit
HOA Fee Include Guard - 24 Hour
Senior Community Yes
Ownership Fee Simple
Monthly Total Fees $5
Acceptable Financing Cash, Conventional, VA Loan
Membership Fee Required Required
Listing Terms Cash, Conventional, VA Loan
Num of Pet 2
Special Listing Condition None




