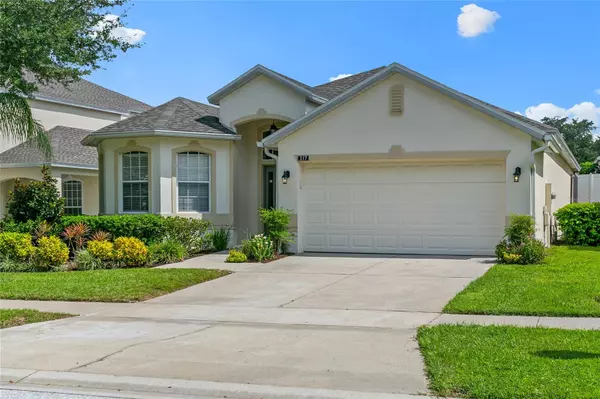217 BONVILLE DR Davenport, FL 33897
UPDATED:
01/15/2025 07:50 AM
Key Details
Property Type Single Family Home
Sub Type Single Family Residence
Listing Status Active
Purchase Type For Sale
Square Footage 1,844 sqft
Price per Sqft $233
Subdivision Highlands Reserve Ph 06
MLS Listing ID S5112568
Bedrooms 4
Full Baths 2
HOA Fees $580/ann
HOA Y/N Yes
Originating Board Stellar MLS
Year Built 2004
Annual Tax Amount $4,514
Lot Size 6,098 Sqft
Acres 0.14
Property Description
Check out the 3D Virtual Tour!!!!
Welcome to this immaculately maintained, fully furnished 4 bedrooms, 2 bath private pool home in the highly desirable golf community of Highlands Reserve. Available amenities include a community pool, tennis courts, playground and a golf course, making this a perfect primary residence, investment property or vacation home for golfers or anyone wanting to escape snowy, cold winters.
A spacious & challenging 18-hole golf course has rolling hills and meanders through the neighborhood plus they have a clubhouse, pro-shop and restaurant/bar on site.
Upon approaching this house, you will notice the well-kept, lovely landscaping & appealing bay window.
The sellers have never rented this home, thus ensuring its PRISTINE condition. You will appreciate the high level of care that these owners have taken of this beautiful home.
As you enter this lovely home, on the left through double doors is a bright & airy 4th bedroom with a queen-sized bed. The remaining bedrooms have king sized beds, and, for your convenience, one of them converts to twin beds.
The open floor plan has a great room with plenty of space for dining & relaxation. Sit back and enjoy watching your favorite sports and shows on the 82" wall mounted television.
As you pass through the main living area on the right is a fully equipped kitchen with plenty of wood cabinets for storage and lots of counter tops for food preparation. The breakfast nook overlooks the covered lanai & the well-maintained, sparkling screen enclosed pool. Sliding glass doors take you out to this peaceful backyard retreat.
The south facing heated pool area is great for entertaining, soaking up the sun, relaxing and cooling off in the pool. The spray heads water feature can be turned on or off based on your preference.
Adjacent to the kitchen is a separate laundry room that has a large storage closet and extra shelving for storing laundry products and more. This room leads to the 2-car garage that is well equipped with typical household items very neatly organized & labeled.
The car does not convey (see realtor notes for a few items that don't convey).
The primary suite has direct access to the lanai & pool area and contains an ensuite bathroom with double vanity, walk in shower, separate garden tub, private toilet closet and a large walk-in closet.
On the left of the dining room is access to the 2nd & 3rd bedrooms with king beds and a shared bathroom plus linen closet.
Updates to this home include new roof (2023), exterior was repainted (2023) and new pool screens (2022). In addition, there are custom fitted waterproof hurricane shutters made of concrete backer board that are very easy to put up and take down. They are labeled and stored in the garage.
This charming home is within 10 miles of Disney, Margaritaville, Sunset cove (movies, restaurants, shops) & Posner Shopping Mall (Bj's, Target, tons of shopping, dining, medical,/dental/optical, etc...), Plus it's just a few minutes to the Publix Town Berry Center with restaurants, stores, banks, pool store, salons, etc...
This is true resort-like living so act fast. Call us today for a private showing and get ready to move into this dream home!!!!
Location
State FL
County Polk
Community Highlands Reserve Ph 06
Zoning RESIDENTIA
Interior
Interior Features Ceiling Fans(s), High Ceilings, Living Room/Dining Room Combo, Open Floorplan, Primary Bedroom Main Floor, Solid Surface Counters, Solid Wood Cabinets, Split Bedroom, Thermostat, Walk-In Closet(s)
Heating Central, Electric
Cooling Central Air
Flooring Carpet, Ceramic Tile
Furnishings Furnished
Fireplace false
Appliance Dishwasher, Disposal, Dryer, Electric Water Heater, Exhaust Fan, Microwave, Range, Refrigerator, Washer
Laundry Inside, Laundry Room
Exterior
Exterior Feature Garden, Hurricane Shutters, Irrigation System, Sliding Doors
Parking Features Driveway, Garage Door Opener
Garage Spaces 2.0
Pool Child Safety Fence, Gunite, Heated, In Ground, Screen Enclosure, Solar Cover
Community Features Deed Restrictions, Playground, Pool, Sidewalks, Tennis Courts
Utilities Available BB/HS Internet Available, Cable Available, Cable Connected, Electricity Available, Electricity Connected, Phone Available, Public, Sewer Available, Sewer Connected, Street Lights, Water Available, Water Connected
Roof Type Shingle
Porch Covered, Enclosed, Rear Porch
Attached Garage true
Garage true
Private Pool Yes
Building
Lot Description Landscaped, Sidewalk, Paved
Story 1
Entry Level One
Foundation Slab
Lot Size Range 0 to less than 1/4
Builder Name Lennar
Sewer Public Sewer
Water Public
Structure Type Block,Concrete,Stucco
New Construction false
Schools
Elementary Schools Citrus Ridge
High Schools Ridge Community Senior High
Others
Pets Allowed Cats OK, Dogs OK, Yes
HOA Fee Include Pool
Senior Community No
Ownership Fee Simple
Monthly Total Fees $48
Acceptable Financing Cash, Conventional, FHA, VA Loan
Membership Fee Required Required
Listing Terms Cash, Conventional, FHA, VA Loan
Special Listing Condition None




