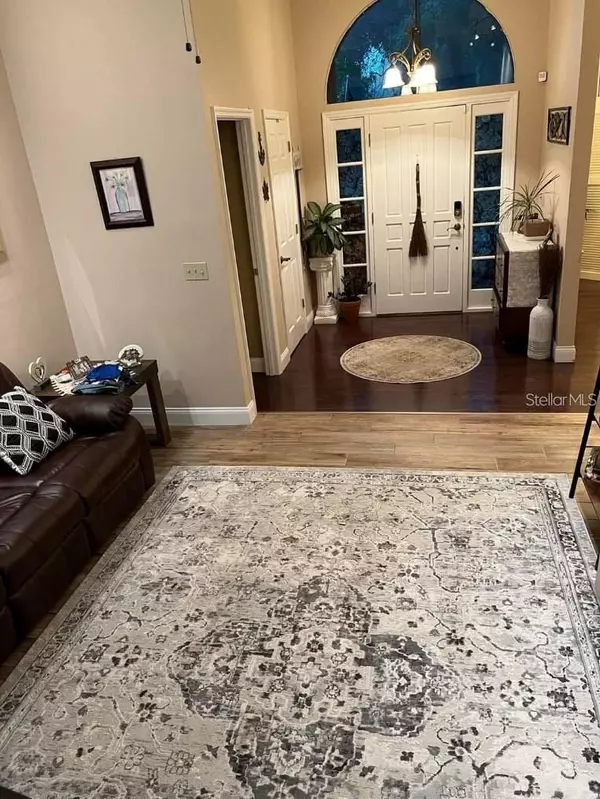1836 HIDDEN PINE LN Apopka, FL 32712
UPDATED:
01/10/2025 08:00 PM
Key Details
Property Type Single Family Home
Sub Type Single Family Residence
Listing Status Active
Purchase Type For Sale
Square Footage 2,222 sqft
Price per Sqft $243
Subdivision Bent Oak Ph 04
MLS Listing ID O6225378
Bedrooms 4
Full Baths 3
HOA Fees $250
HOA Y/N Yes
Originating Board Stellar MLS
Year Built 1987
Annual Tax Amount $7,725
Lot Size 0.340 Acres
Acres 0.34
Property Description
perfect blend of comfort, style, and functionality. As you step inside, you'll be greeted by the spacious family room, living room, and kitchen
adorned with new wood-like tile flooring, adding a touch of elegance to the space. The open layout is ideal for entertaining guests or simply
enjoying quality time with family. The heart of this home lies in its well-appointed kitchen, complete with modern appliances, ample cabinet
space, and a convenient breakfast bar. Whether you're hosting a dinner party or preparing a casual meal, this kitchen is sure to inspire your
inner chef. Venture outside, and you'll discover your own private oasis. The large fenced yard is perfect for everyone to relax and play freely,
while the mature and gorgeous landscaping provides a tranquil backdrop for outdoor gatherings. Take a refreshing dip in the sparkling pool on
hot summer days or unwind on the spacious patio with a cool drink in hand. This home is not only beautiful but also practical. The AC unit was
replaced in 2023, New water heater in 2023 ensuring year-round comfort, while the roof was replaced in 2016, offering peace of mind for years
to come. Situated on a quiet street in the esteemed Bent Oak community, this property offers the perfect blend of privacy and convenience. With
easy access to shopping, dining, schools, and major highways, everything you need is just minutes away. Don't miss your chance to make this
stunning pool home your own. Schedule a showing today and experience luxury living at its finest!
Location
State FL
County Orange
Community Bent Oak Ph 04
Zoning R-1AA
Rooms
Other Rooms Family Room, Formal Dining Room Separate, Formal Living Room Separate
Interior
Interior Features Ceiling Fans(s), High Ceilings, Solid Surface Counters, Solid Wood Cabinets, Stone Counters
Heating Heat Pump
Cooling Central Air
Flooring Carpet, Tile
Fireplaces Type Wood Burning
Fireplace true
Appliance Dishwasher, Disposal, Microwave, Range, Range Hood, Refrigerator
Laundry Inside, Laundry Room
Exterior
Exterior Feature Irrigation System, Lighting, Sidewalk, Sprinkler Metered
Parking Features Driveway, Parking Pad
Garage Spaces 2.0
Fence Vinyl
Pool Gunite, In Ground, Lighting, Salt Water
Community Features Sidewalks
Utilities Available BB/HS Internet Available, Cable Available, Electricity Connected, Street Lights, Water Connected
Amenities Available Park
Roof Type Shingle
Porch Patio, Rear Porch
Attached Garage true
Garage true
Private Pool Yes
Building
Lot Description City Limits, Sidewalk, Paved
Story 1
Entry Level One
Foundation Slab
Lot Size Range 1/4 to less than 1/2
Sewer Septic Tank
Water Public
Architectural Style Traditional
Structure Type Block,Stucco
New Construction false
Schools
Elementary Schools Clay Springs Elem
Middle Schools Piedmont Lakes Middle
High Schools Wekiva High
Others
Pets Allowed Cats OK, Dogs OK
Senior Community No
Ownership Fee Simple
Monthly Total Fees $41
Acceptable Financing Cash, Conventional, FHA, VA Loan
Membership Fee Required Required
Listing Terms Cash, Conventional, FHA, VA Loan
Special Listing Condition None




