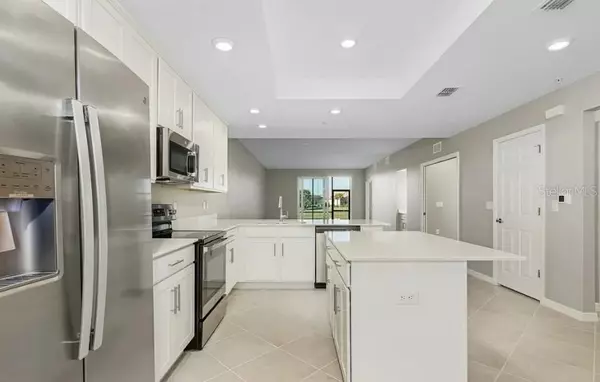43996 BOARDWALK LOOP #1415 Punta Gorda, FL 33982
UPDATED:
01/24/2025 08:52 PM
Key Details
Property Type Condo
Sub Type Condominium
Listing Status Active
Purchase Type For Sale
Square Footage 1,422 sqft
Price per Sqft $200
Subdivision Veranda Iv At Babcock National
MLS Listing ID O6218597
Bedrooms 2
Full Baths 2
HOA Fees $799/qua
HOA Y/N Yes
Originating Board Stellar MLS
Year Built 2023
Lot Size 4,356 Sqft
Acres 0.1
Property Description
BRAND NEW, never lived-in, 2/2 + den unit (Bromelia floor plan) is conveniently located on the first floor with serene views of the Gordon B. Lewis-designed Golf Course (Hole 11 water views). Unit offers privacy from golfers since fairway is on opposite side of the lake.
This property features beautiful bright quartz countertops, matching cabinets throughout, stainless steel appliances, Hunter Douglas blinds, large light-gray tiles throughout the unit (including bedrooms, closets and den) and a large screened-in porch in the front and a lanai in the back.
Enjoy peaceful, lake-front views from the living area, lanai and master bedroom. Lanai faces West, perfect to enjoy SWFLs beautiful sunsets.
Unit comes with a detached 1-car garage and a paved driveway for additional parking. Located a few steps from the unit is a community satellite pool which is ready for your enjoyment and plenty of visitor parking.
Babcock National golf course is open year round to social member home owners and their guests.
Babcock National is a gated, golf community in the resort town of Babcock Ranch. As a resident, you'll have exclusive amenities, including an 18-hole championship golf course, a resort-style pool with lap lanes, full-service spa, fully equipped fitness center, numerous tennis, pickle ball and bocce courts. Next to the pool area is the Watershed Cafe and the new clubhouse which is scheduled to open by year end.
Location
State FL
County Charlotte
Community Veranda Iv At Babcock National
Interior
Interior Features Accessibility Features, Built-in Features, Crown Molding, Dry Bar, Eat-in Kitchen, Kitchen/Family Room Combo, L Dining, Living Room/Dining Room Combo, Open Floorplan, Primary Bedroom Main Floor, Solid Surface Counters, Solid Wood Cabinets, Thermostat, Walk-In Closet(s)
Heating Electric
Cooling Central Air
Flooring Carpet, Tile
Fireplace false
Appliance Dishwasher, Disposal, Dryer, Freezer, Microwave, Refrigerator
Laundry Other
Exterior
Exterior Feature Courtyard, Garden, Irrigation System, Lighting, Rain Gutters, Sprinkler Metered, Tennis Court(s)
Garage Spaces 1.0
Community Features Association Recreation - Owned, Clubhouse, Community Mailbox, Fitness Center, Gated Community - Guard, Golf Carts OK, Golf, Pool, Restaurant, Sidewalks, Tennis Courts, Wheelchair Access
Utilities Available Fiber Optics, Water Connected
Roof Type Tile
Attached Garage true
Garage true
Private Pool No
Building
Story 2
Entry Level Two
Foundation Slab
Lot Size Range 0 to less than 1/4
Sewer Public Sewer
Water Public
Structure Type Block
New Construction false
Others
Pets Allowed Yes
HOA Fee Include Other
Senior Community No
Ownership Condominium
Monthly Total Fees $266
Acceptable Financing Cash, Conventional
Membership Fee Required Required
Listing Terms Cash, Conventional
Special Listing Condition None




